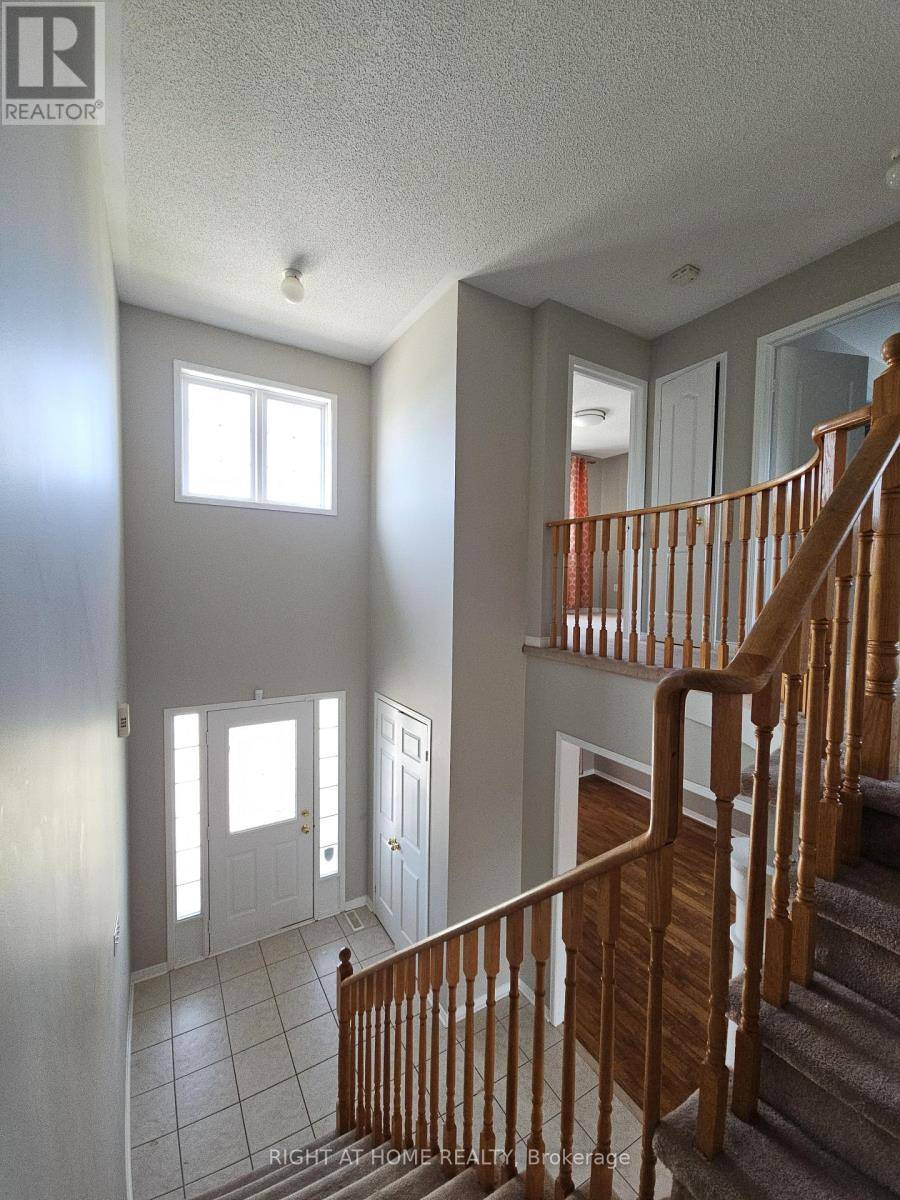1183 ANDRADE LANE Innisfil (alcona), ON L9X4X7
4 Beds
4 Baths
1,500 SqFt
UPDATED:
Key Details
Property Type Single Family Home
Sub Type Freehold
Listing Status Active
Purchase Type For Sale
Square Footage 1,500 sqft
Price per Sqft $533
Subdivision Alcona
MLS® Listing ID N12190048
Bedrooms 4
Half Baths 1
Property Sub-Type Freehold
Source Toronto Regional Real Estate Board
Property Description
Location
Province ON
Rooms
Kitchen 1.0
Extra Room 1 Second level 4.26 m X 3.53 m Primary Bedroom
Extra Room 2 Second level 3.02 m X 2.48 m Bedroom 2
Extra Room 3 Second level 3.35 m X 2.79 m Bedroom 3
Extra Room 4 Basement 5.81 m X 4.6 m Recreational, Games room
Extra Room 5 Main level 4.9 m X 3.56 m Kitchen
Extra Room 6 Main level 3.35 m X 2.76 m Dining room
Interior
Heating Forced air
Cooling Central air conditioning
Flooring Tile, Laminate
Fireplaces Number 1
Exterior
Parking Features Yes
Fence Fenced yard
View Y/N No
Total Parking Spaces 3
Private Pool No
Building
Story 2
Sewer Sanitary sewer
Others
Ownership Freehold






