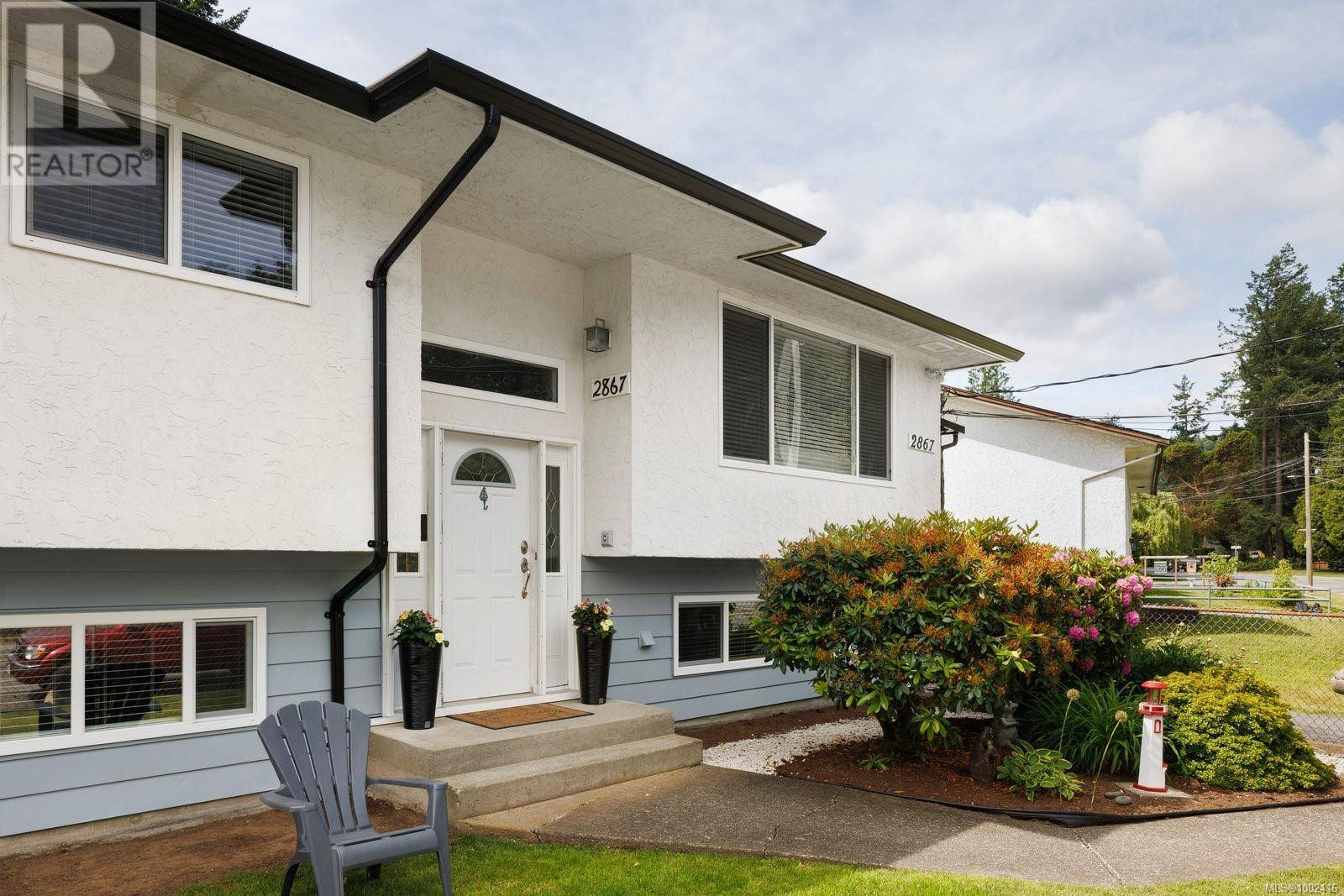2867 Sooke Lake Rd Langford, BC V9B4R1
5 Beds
4 Baths
3,539 SqFt
OPEN HOUSE
Sat Jun 14, 11:00am - 1:00pm
UPDATED:
Key Details
Property Type Single Family Home
Sub Type Freehold
Listing Status Active
Purchase Type For Sale
Square Footage 3,539 sqft
Price per Sqft $367
Subdivision Goldstream
MLS® Listing ID 1002416
Bedrooms 5
Year Built 1973
Lot Size 7,840 Sqft
Acres 7840.0
Property Sub-Type Freehold
Source Victoria Real Estate Board
Property Description
Location
Province BC
Zoning Residential
Rooms
Kitchen 3.0
Extra Room 1 Second level 9' x 10' Bedroom
Extra Room 2 Second level 11' x 9' Bedroom
Extra Room 3 Second level 2-Piece Ensuite
Extra Room 4 Second level 12' x 14' Primary Bedroom
Extra Room 5 Second level 4-Piece Bathroom
Extra Room 6 Second level 12' x 11' Kitchen
Interior
Heating Baseboard heaters, Heat Pump,
Cooling Air Conditioned, Fully air conditioned
Fireplaces Number 2
Exterior
Parking Features No
View Y/N No
Total Parking Spaces 3
Private Pool No
Others
Ownership Freehold






