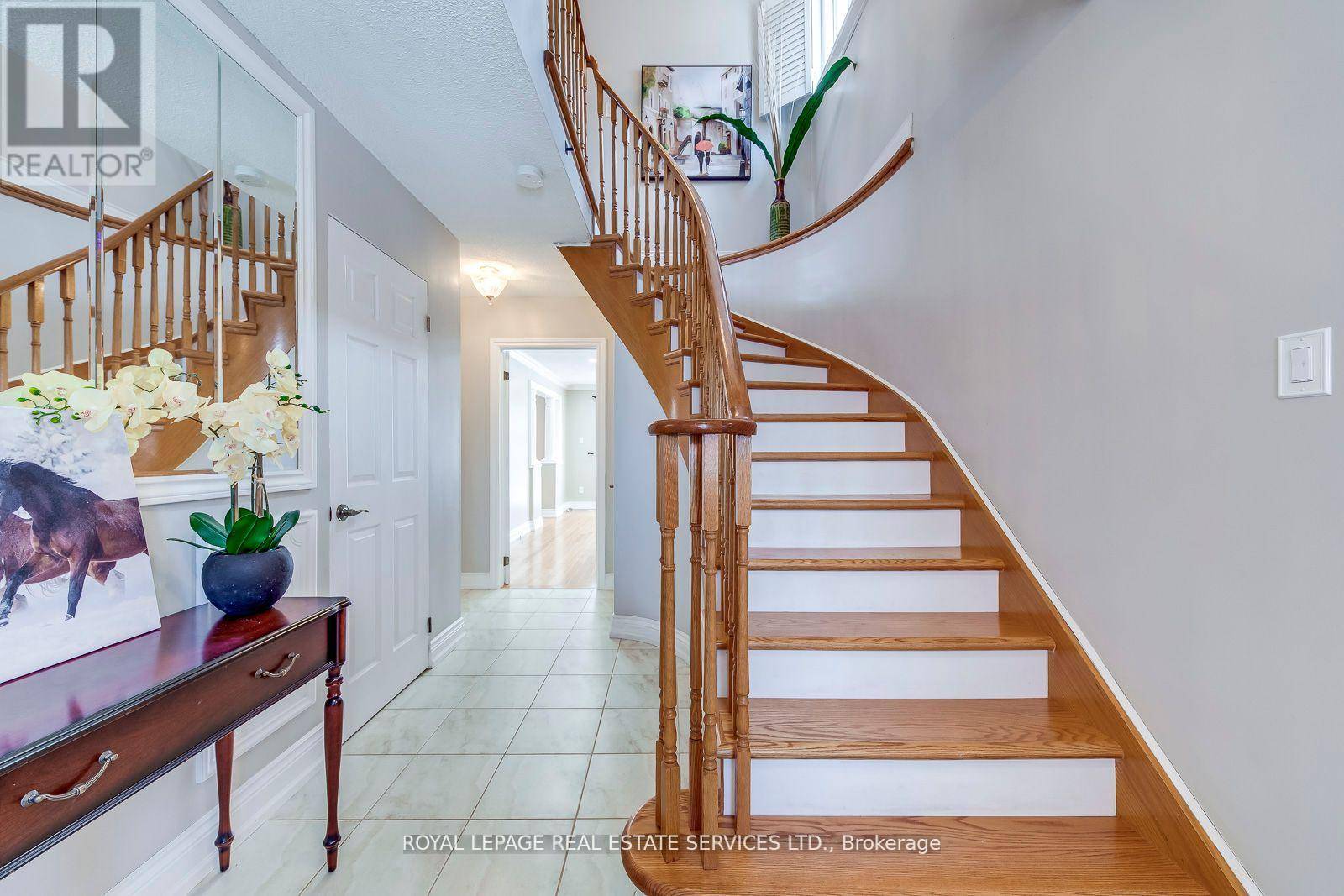5254 ASTWELL AVENUE Mississauga (hurontario), ON L5R3H8
5 Beds
4 Baths
2,000 SqFt
OPEN HOUSE
Sun Jun 15, 2:00pm - 4:00pm
UPDATED:
Key Details
Property Type Single Family Home
Sub Type Freehold
Listing Status Active
Purchase Type For Sale
Square Footage 2,000 sqft
Price per Sqft $649
Subdivision Hurontario
MLS® Listing ID W12214424
Bedrooms 5
Half Baths 1
Property Sub-Type Freehold
Source Toronto Regional Real Estate Board
Property Description
Location
Province ON
Rooms
Kitchen 2.0
Extra Room 1 Second level 6.05 m X 5.02 m Family room
Extra Room 2 Second level 4.21 m X 3.35 m Primary Bedroom
Extra Room 3 Second level 3.17 m X 2.75 m Bedroom 2
Extra Room 4 Second level 3.8 m X 3.2 m Bedroom 3
Extra Room 5 Second level 3.3 m X 2.75 m Bedroom 4
Extra Room 6 Basement 2.95 m X 2.95 m Kitchen
Interior
Heating Forced air
Cooling Central air conditioning
Flooring Hardwood, Laminate
Exterior
Parking Features Yes
Fence Fenced yard
View Y/N No
Total Parking Spaces 4
Private Pool No
Building
Story 2
Sewer Sanitary sewer
Others
Ownership Freehold






