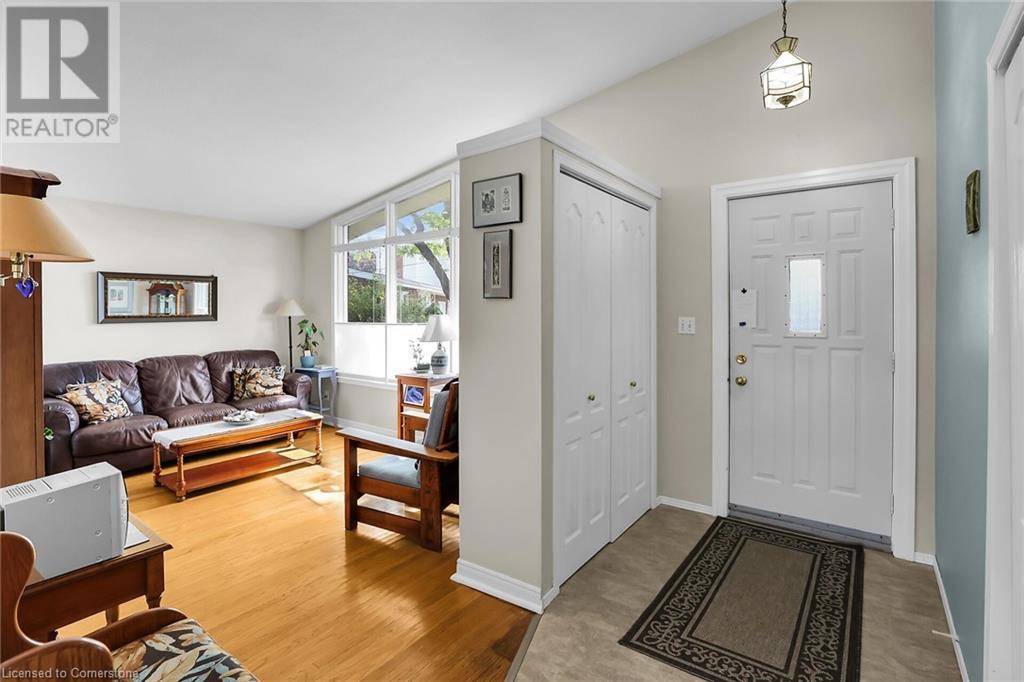12 ELDRID Court Grimsby, ON L3M1Z2
3 Beds
1 Bath
1,100 SqFt
UPDATED:
Key Details
Property Type Single Family Home
Sub Type Freehold
Listing Status Active
Purchase Type For Sale
Square Footage 1,100 sqft
Price per Sqft $606
Subdivision Grimsby Beach (540)
MLS® Listing ID 40740875
Bedrooms 3
Year Built 1960
Property Sub-Type Freehold
Source Cornerstone - Hamilton-Burlington
Property Description
Location
Province ON
Rooms
Kitchen 0.0
Extra Room 1 Third level 10'0'' x 9'0'' Bedroom
Extra Room 2 Third level 13'6'' x 9'4'' Primary Bedroom
Extra Room 3 Third level 12'2'' x 8'9'' Bedroom
Extra Room 4 Third level Measurements not available 4pc Bathroom
Extra Room 5 Basement 9'4'' x 5'8'' Storage
Extra Room 6 Basement 15'0'' x 10'0'' Laundry room
Interior
Heating Forced air,
Cooling Central air conditioning
Exterior
Parking Features Yes
Community Features School Bus
View Y/N No
Total Parking Spaces 3
Private Pool No
Building
Sewer Municipal sewage system
Others
Ownership Freehold
Virtual Tour https://www.myvisuallistings.com/vt/357097






