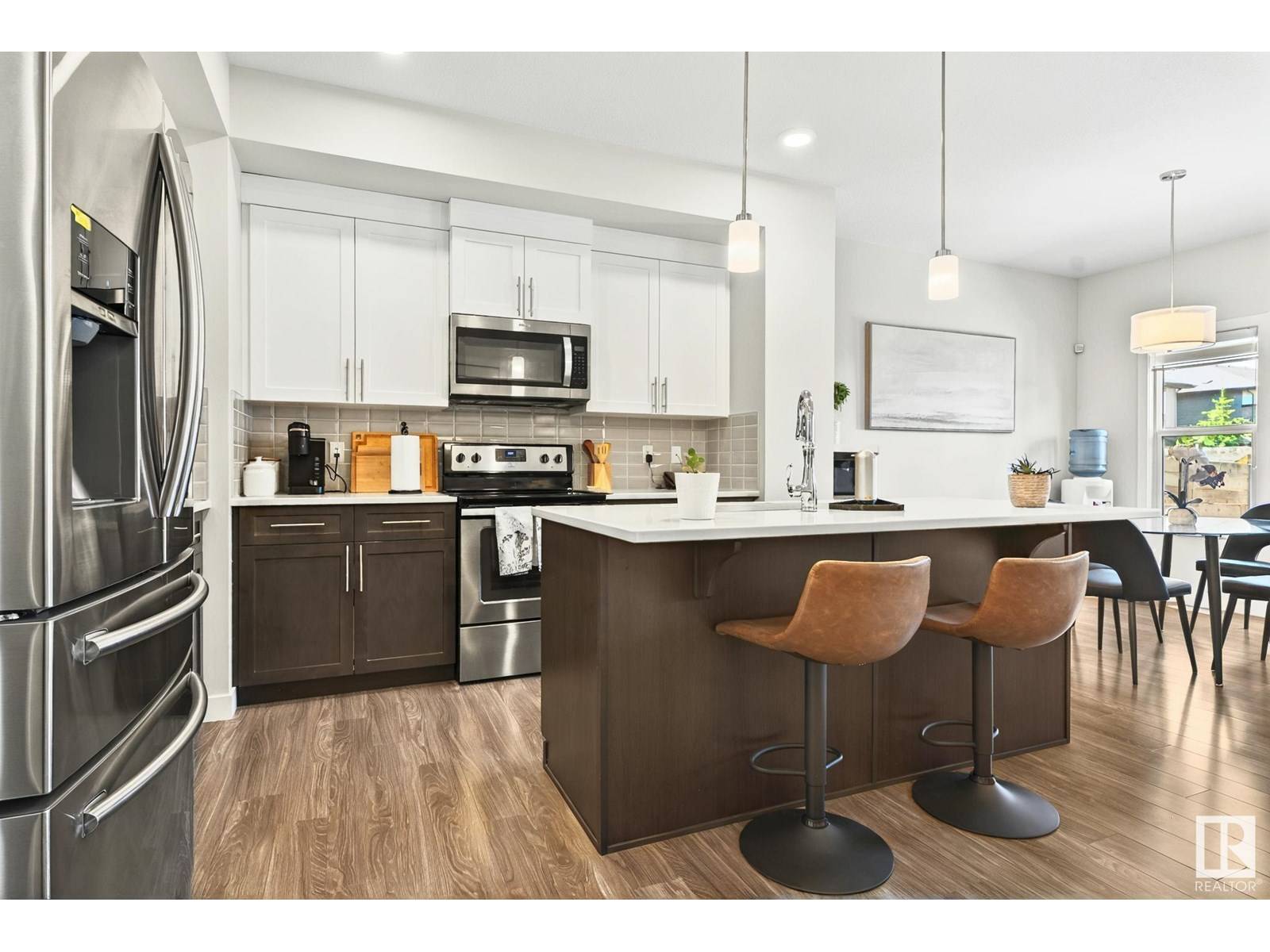1813 KEENE CR SW Edmonton, AB T6W3J8
3 Beds
3 Baths
1,579 SqFt
UPDATED:
Key Details
Property Type Townhouse
Sub Type Townhouse
Listing Status Active
Purchase Type For Sale
Square Footage 1,579 sqft
Price per Sqft $291
Subdivision Keswick Area
MLS® Listing ID E4442273
Bedrooms 3
Half Baths 1
Year Built 2018
Property Sub-Type Townhouse
Source REALTORS® Association of Edmonton
Property Description
Location
Province AB
Rooms
Kitchen 1.0
Extra Room 1 Main level 12' x 13'7 Living room
Extra Room 2 Main level 9'1\" x 10'9 Dining room
Extra Room 3 Main level 14'5\" x 12' Kitchen
Extra Room 4 Upper Level Measurements not available x 17 m Primary Bedroom
Extra Room 5 Upper Level 10'5\" x 14' Bedroom 2
Extra Room 6 Upper Level 10'5\" x 14' Bedroom 3
Interior
Heating Forced air
Cooling Central air conditioning
Exterior
Parking Features Yes
View Y/N No
Total Parking Spaces 4
Private Pool No
Building
Story 2
Others
Ownership Freehold






