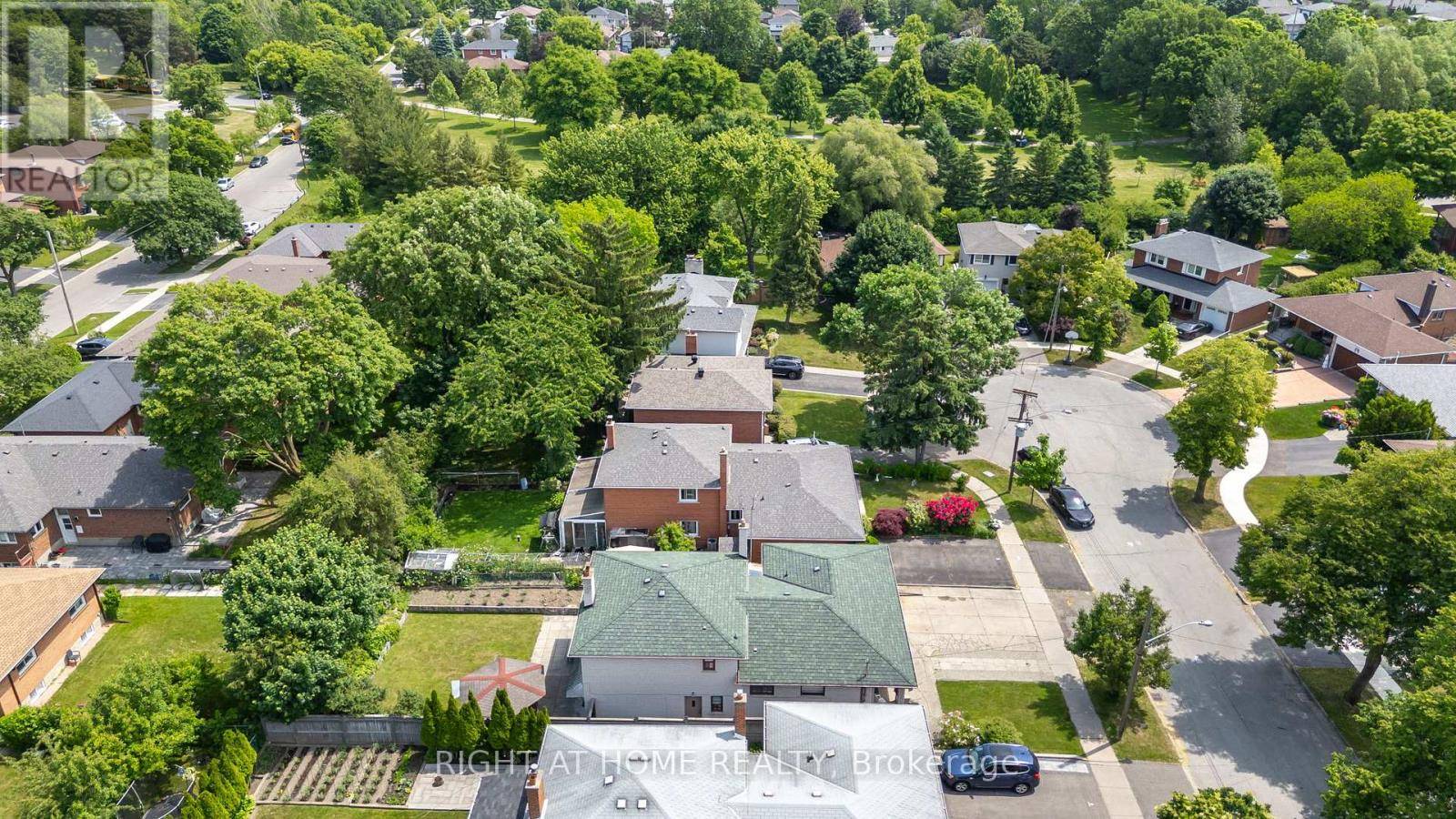30 HAWTHORNE ROAD Toronto (kingsview Village-the Westway), ON M9R1P3
4 Beds
3 Baths
1,500 SqFt
UPDATED:
Key Details
Property Type Single Family Home
Sub Type Freehold
Listing Status Active
Purchase Type For Sale
Square Footage 1,500 sqft
Price per Sqft $995
Subdivision Kingsview Village-The Westway
MLS® Listing ID W12231497
Bedrooms 4
Half Baths 1
Property Sub-Type Freehold
Source Toronto Regional Real Estate Board
Property Description
Location
Province ON
Rooms
Kitchen 1.0
Extra Room 1 Basement 8.43 m X 4.47 m Recreational, Games room
Extra Room 2 Lower level 3.47 m X 3.19 m Bedroom 4
Extra Room 3 Lower level 7.34 m X 3.86 m Family room
Extra Room 4 Main level 4.55 m X 3.48 m Living room
Extra Room 5 Main level 4.55 m X 3.11 m Dining room
Extra Room 6 Main level 4.86 m X 2.79 m Kitchen
Interior
Heating Forced air
Cooling Central air conditioning
Flooring Hardwood
Fireplaces Number 2
Exterior
Parking Features Yes
View Y/N No
Total Parking Spaces 3
Private Pool No
Building
Sewer Sanitary sewer
Others
Ownership Freehold






