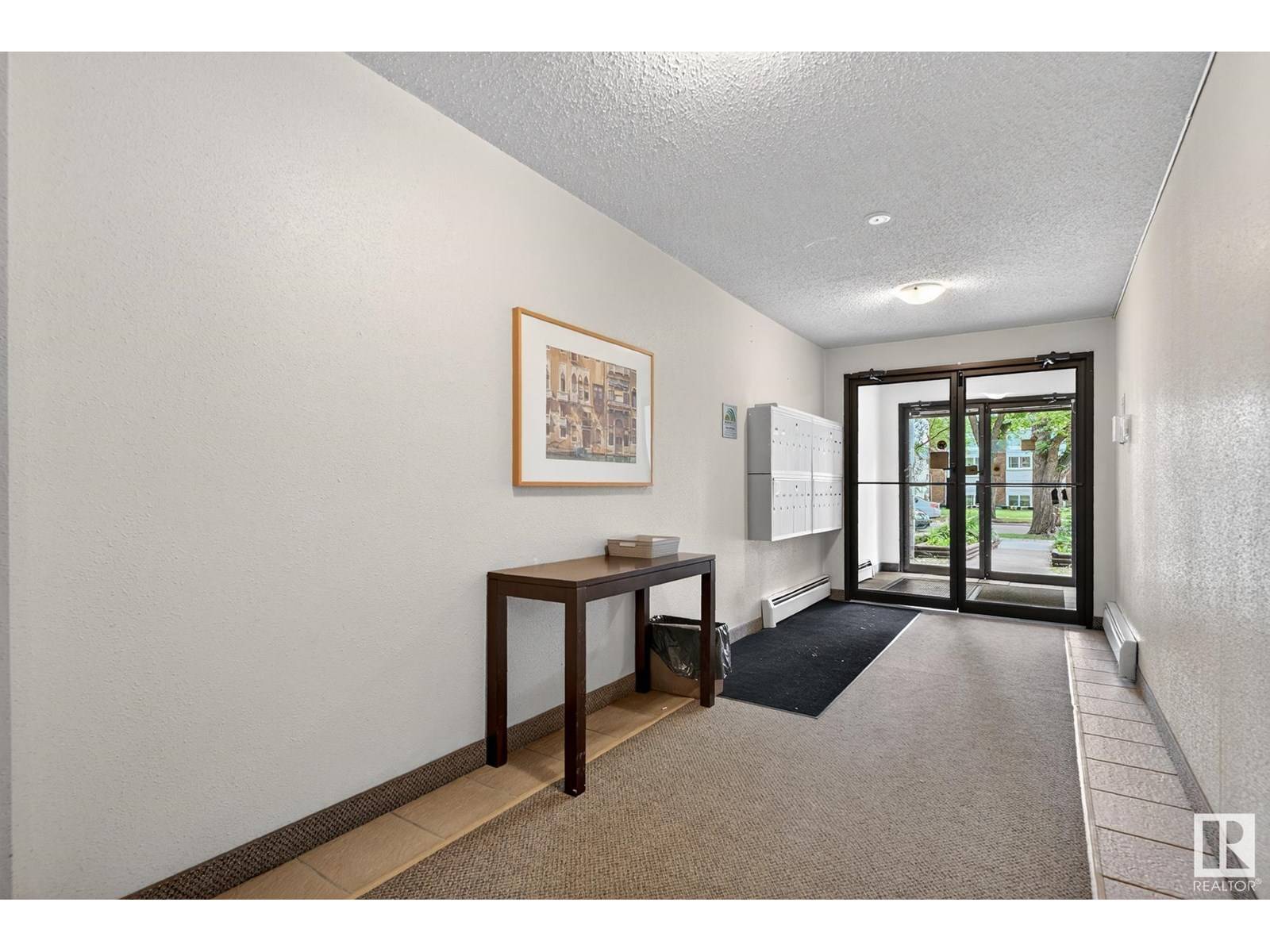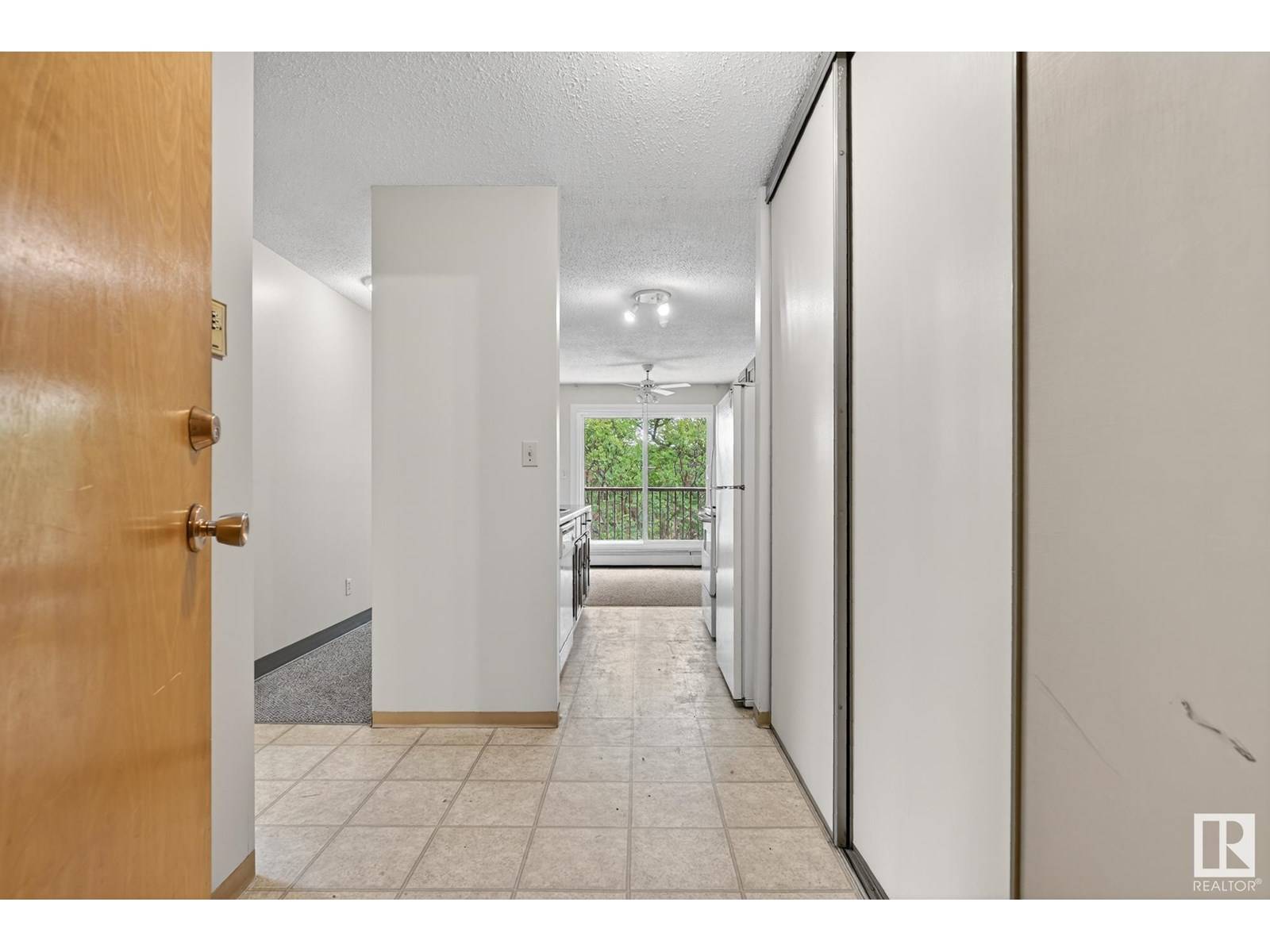REQUEST A TOUR If you would like to see this home without being there in person, select the "Virtual Tour" option and your agent will contact you to discuss available opportunities.
In-PersonVirtual Tour
$ 85,000
Est. payment /mo
New
#208 10826 113 ST NW Edmonton, AB T5H3J2
1 Bed
1 Bath
718 SqFt
UPDATED:
Key Details
Property Type Condo
Sub Type Condominium/Strata
Listing Status Active
Purchase Type For Sale
Square Footage 718 sqft
Price per Sqft $118
Subdivision Queen Mary Park
MLS® Listing ID E4443494
Bedrooms 1
Condo Fees $499/mo
Year Built 1980
Lot Size 1,002 Sqft
Acres 0.023012925
Property Sub-Type Condominium/Strata
Source REALTORS® Association of Edmonton
Property Description
Welcome to this bright and spacious 1 bedroom, 1 bathroom condo tucked away on a quiet, tree-lined street in the heart of Queen Mary Park. A large entryway welcomes you into the home and leads to the well-appointed kitchen, which overlooks a spacious dining area—perfect for entertaining. Step through the patio doors to your private balcony and take in the serene views of mature trees and the peaceful residential street. The living room is generously sized and features a cozy wood-burning fireplace, adding warmth and charm. The primary bedroom easily accommodates a king-size bed and offers a full wall closet plus a walk-in storage area for added convenience. This unit offers the perfect blend of comfort and functionality, with easy access to public transit, downtown, shopping, and restaurants. Ideal for first-time buyers, students, or anyone seeking quiet condo living close to the city core. (id:24570)
Location
Province AB
Rooms
Kitchen 1.0
Extra Room 1 Main level 3.49 m X 5.44 m Living room
Extra Room 2 Main level 2.57 m X 2.29 m Dining room
Extra Room 3 Main level 2.64 m X 2.29 m Kitchen
Extra Room 4 Main level 3.71 m X 4.29 m Primary Bedroom
Interior
Heating Baseboard heaters
Exterior
Parking Features No
Community Features Public Swimming Pool
View Y/N No
Private Pool No
Others
Ownership Condominium/Strata






