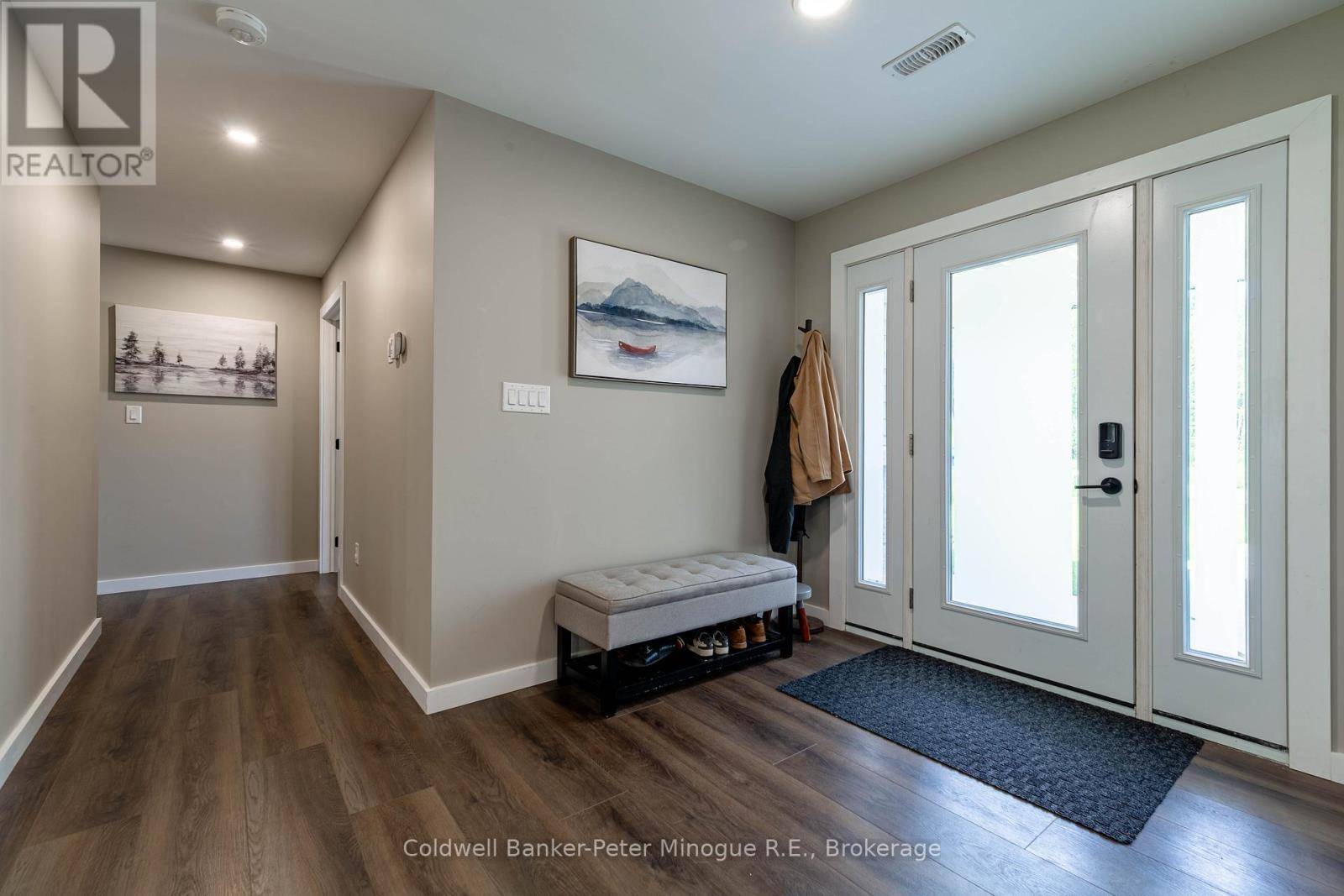51 MASSON LANE Callander, ON P0H1H0
4 Beds
3 Baths
2,000 SqFt
UPDATED:
Key Details
Property Type Single Family Home
Sub Type Freehold
Listing Status Active
Purchase Type For Sale
Square Footage 2,000 sqft
Price per Sqft $449
Subdivision Callander
MLS® Listing ID X12239399
Style Bungalow
Bedrooms 4
Half Baths 1
Property Sub-Type Freehold
Source North Bay and Area REALTORS® Association
Property Description
Location
Province ON
Rooms
Kitchen 1.0
Extra Room 1 Main level 4.2 m X 4 m Primary Bedroom
Extra Room 2 Main level 3.5 m X 2.7 m Bathroom
Extra Room 3 Main level 3.3 m X 3.3 m Bedroom 2
Extra Room 4 Main level 3.4 m X 3.3 m Bedroom 3
Extra Room 5 Main level 4.6 m X 3.2 m Bedroom 4
Extra Room 6 Main level 3.7 m X 2.9 m Den
Interior
Heating Other
Cooling Central air conditioning
Fireplaces Number 1
Exterior
Parking Features Yes
View Y/N No
Total Parking Spaces 5
Private Pool No
Building
Lot Description Landscaped
Story 1
Sewer Sanitary sewer
Architectural Style Bungalow
Others
Ownership Freehold






