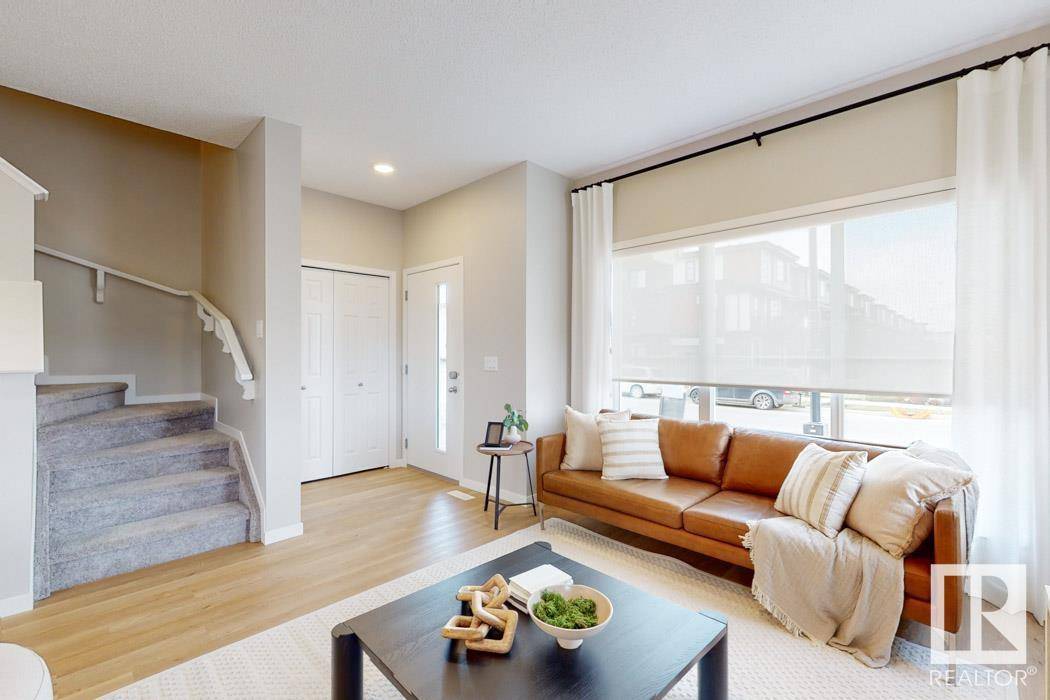20704 42 AV NW Edmonton, AB T6M0R8
3 Beds
3 Baths
1,477 SqFt
UPDATED:
Key Details
Property Type Single Family Home
Sub Type Freehold
Listing Status Active
Purchase Type For Sale
Square Footage 1,477 sqft
Price per Sqft $331
Subdivision Edgemont (Edmonton)
MLS® Listing ID E4444064
Bedrooms 3
Half Baths 1
Year Built 2025
Property Sub-Type Freehold
Source REALTORS® Association of Edmonton
Property Description
Location
Province AB
Rooms
Kitchen 1.0
Extra Room 1 Main level Measurements not available Kitchen
Extra Room 2 Main level Measurements not available Great room
Extra Room 3 Main level Measurements not available Breakfast
Extra Room 4 Upper Level Measurements not available Primary Bedroom
Extra Room 5 Upper Level Measurements not available Bedroom 2
Extra Room 6 Upper Level Measurements not available Bedroom 3
Interior
Heating Forced air
Exterior
Parking Features No
View Y/N No
Private Pool No
Building
Story 2
Others
Ownership Freehold






