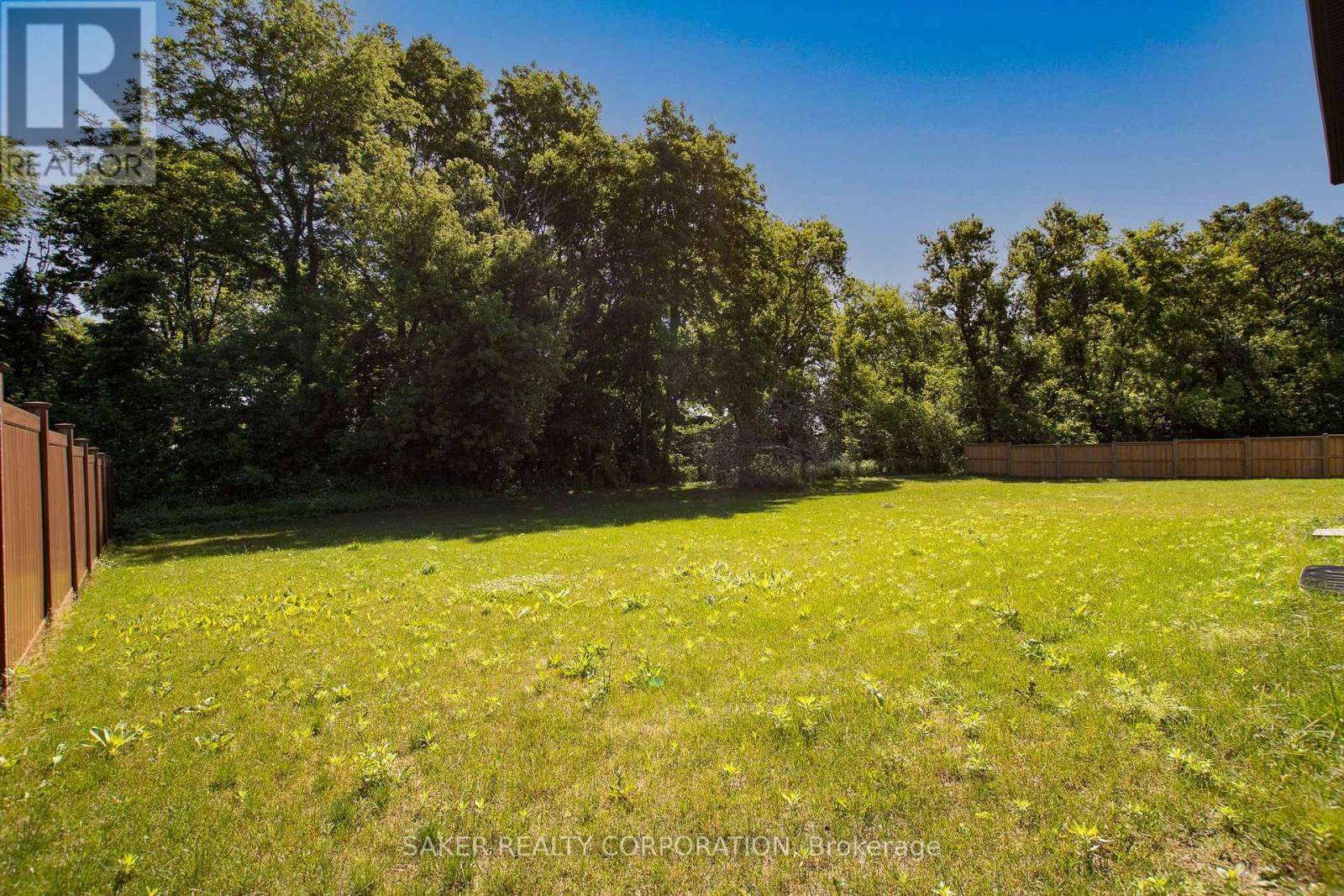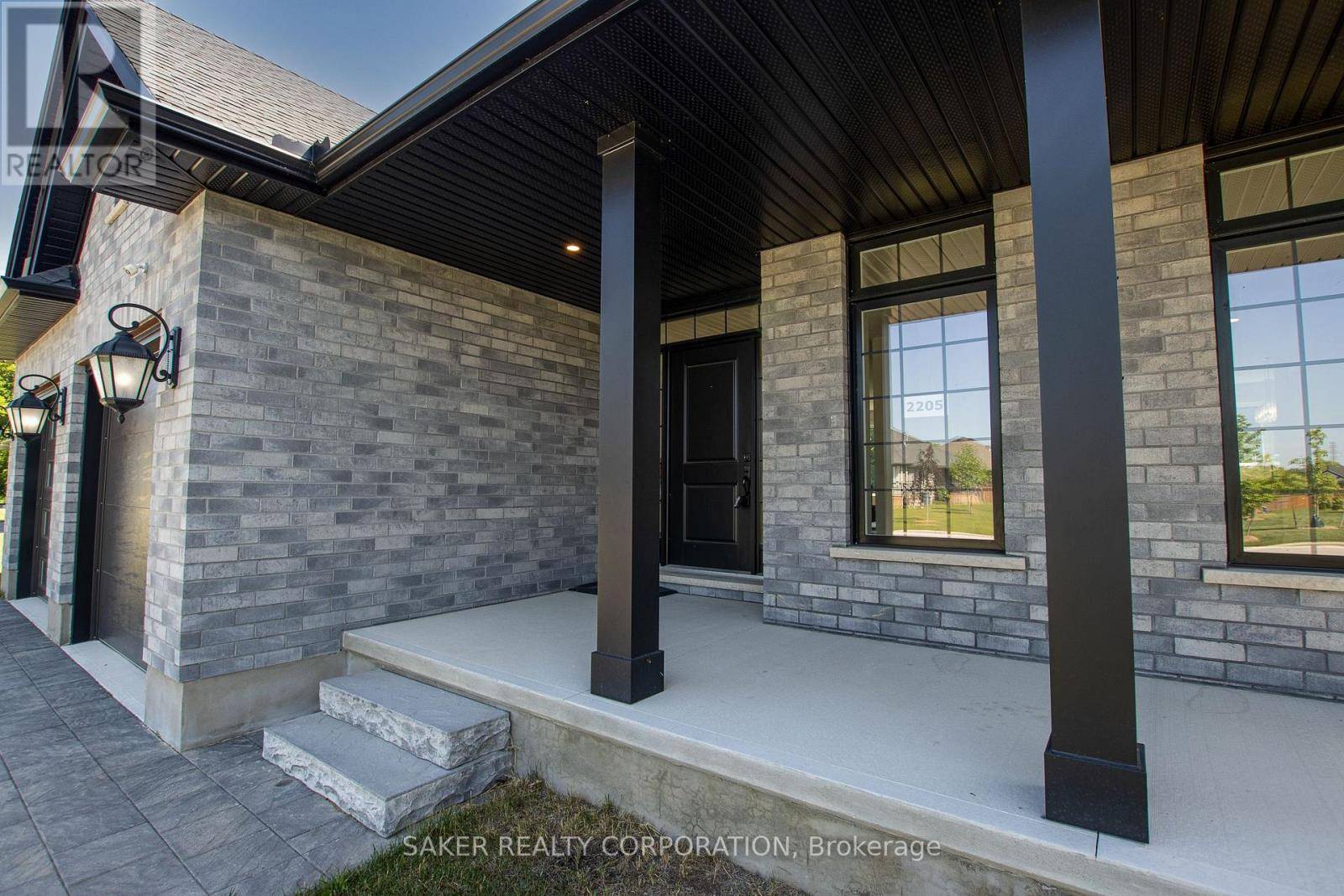2205 LOCKWOOD CRESCENT Strathroy-caradoc, ON N0L1W0
4 Beds
4 Baths
2,500 SqFt
UPDATED:
Key Details
Property Type Single Family Home
Sub Type Freehold
Listing Status Active
Purchase Type For Sale
Square Footage 2,500 sqft
Price per Sqft $415
Subdivision Rural Strathroy-Caradoc
MLS® Listing ID X12245635
Bedrooms 4
Half Baths 1
Property Sub-Type Freehold
Source London and St. Thomas Association of REALTORS®
Property Description
Location
Province ON
Rooms
Kitchen 1.0
Extra Room 1 Second level 4.27 m X 3.66 m Bedroom 3
Extra Room 2 Second level 3.35 m X 3.05 m Bedroom 4
Extra Room 3 Second level Measurements not available Bathroom
Extra Room 4 Second level Measurements not available Bathroom
Extra Room 5 Second level Measurements not available Bathroom
Extra Room 6 Second level 4.88 m X 16 m Primary Bedroom
Interior
Heating Forced air
Cooling Central air conditioning, Air exchanger
Fireplaces Number 1
Exterior
Parking Features Yes
View Y/N No
Total Parking Spaces 9
Private Pool No
Building
Lot Description Landscaped
Story 2
Sewer Sanitary sewer
Others
Ownership Freehold
Virtual Tour https://youtu.be/fjp4IW4HXO8






