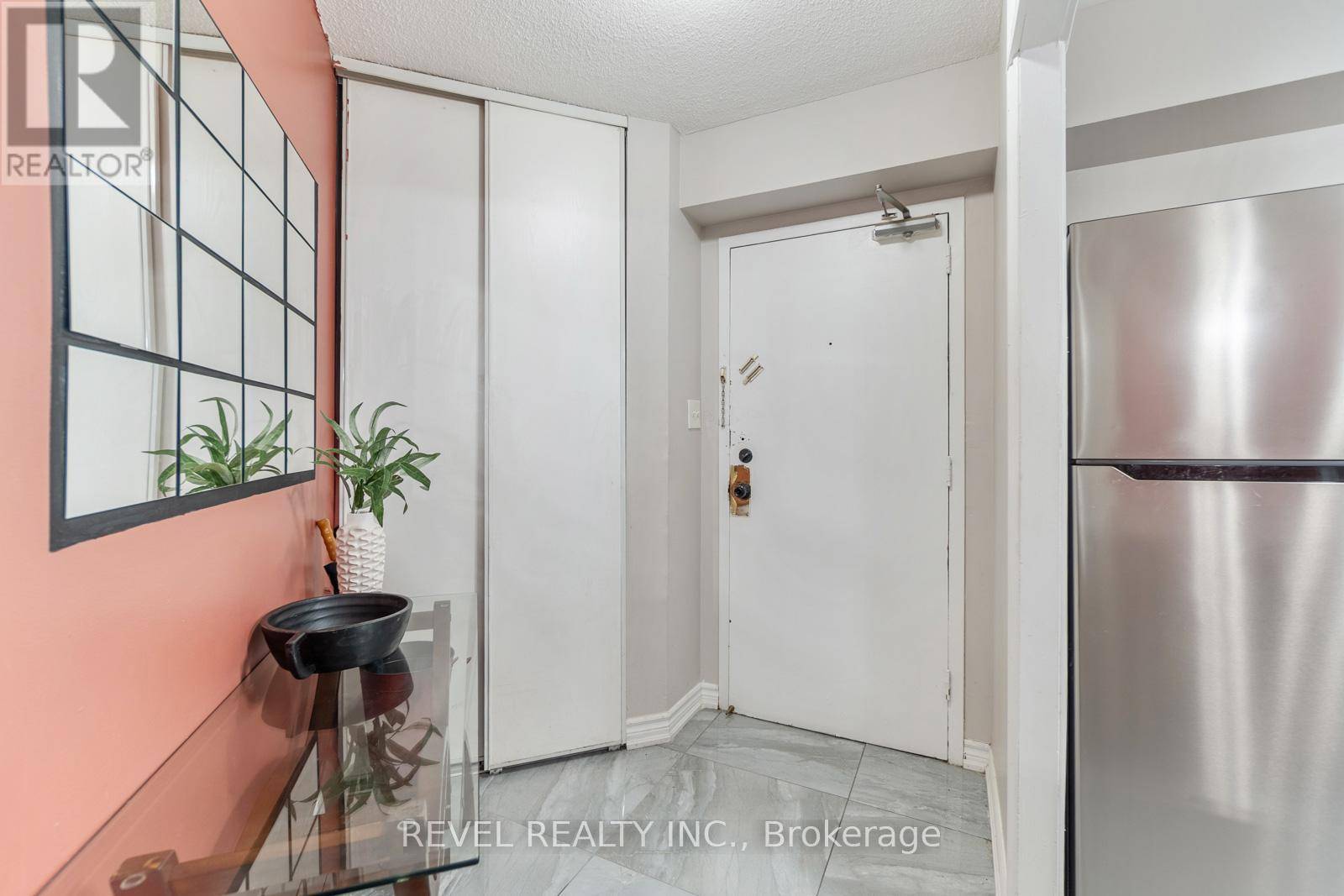330 Dixon RD #706 Toronto (kingsview Village-the Westway), ON M9R1S9
2 Beds
1 Bath
900 SqFt
UPDATED:
Key Details
Property Type Condo
Sub Type Condominium/Strata
Listing Status Active
Purchase Type For Sale
Square Footage 900 sqft
Price per Sqft $444
Subdivision Kingsview Village-The Westway
MLS® Listing ID W12248517
Bedrooms 2
Condo Fees $650/mo
Property Sub-Type Condominium/Strata
Source Toronto Regional Real Estate Board
Property Description
Location
Province ON
Rooms
Kitchen 1.0
Extra Room 1 Main level 14.76 m X 14.76 m Living room
Extra Room 2 Main level 9.19 m X 8.2 m Kitchen
Extra Room 3 Main level 8.86 m X 8.2 m Dining room
Extra Room 4 Main level 14.44 m X 11.15 m Primary Bedroom
Extra Room 5 Main level 11.81 m X 9.51 m Bedroom 2
Interior
Heating Radiant heat
Exterior
Parking Features Yes
Community Features Pet Restrictions
View Y/N No
Total Parking Spaces 1
Private Pool No
Others
Ownership Condominium/Strata






