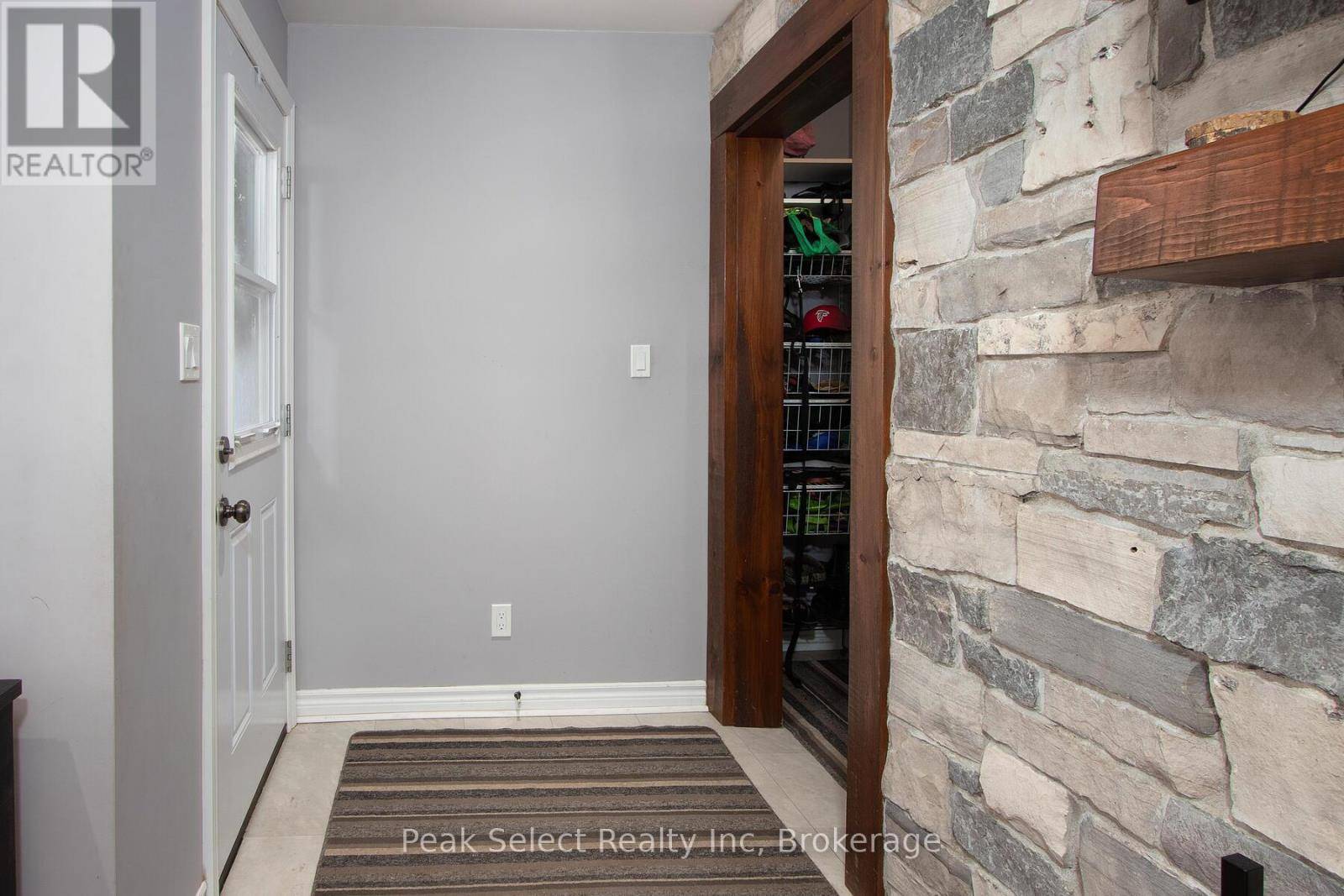2822 LINE 34 LINE Perth East (north Easthope), ON N5A6S5
3 Beds
1 Bath
1,100 SqFt
UPDATED:
Key Details
Property Type Single Family Home
Sub Type Freehold
Listing Status Active
Purchase Type For Sale
Square Footage 1,100 sqft
Price per Sqft $636
Subdivision North Easthope
MLS® Listing ID X12254380
Style Bungalow
Bedrooms 3
Property Sub-Type Freehold
Source OnePoint Association of REALTORS®
Property Description
Location
Province ON
Rooms
Kitchen 1.0
Extra Room 1 Lower level 6.58 m X 6.43 m Utility room
Extra Room 2 Lower level 7.17 m X 7.82 m Other
Extra Room 3 Lower level 3.18 m X 1.72 m Other
Extra Room 4 Main level 1.5 m X 1.4 m Foyer
Extra Room 5 Main level 6.41 m X 3.53 m Living room
Extra Room 6 Main level 3.72 m X 2.94 m Dining room
Interior
Heating Forced air
Cooling Central air conditioning
Fireplaces Number 1
Fireplaces Type Woodstove
Exterior
Parking Features Yes
Community Features School Bus
View Y/N Yes
View View
Total Parking Spaces 5
Private Pool Yes
Building
Lot Description Landscaped
Story 1
Sewer Septic System
Architectural Style Bungalow
Others
Ownership Freehold
Virtual Tour https://tours.pictureyourhome.net/2336357






