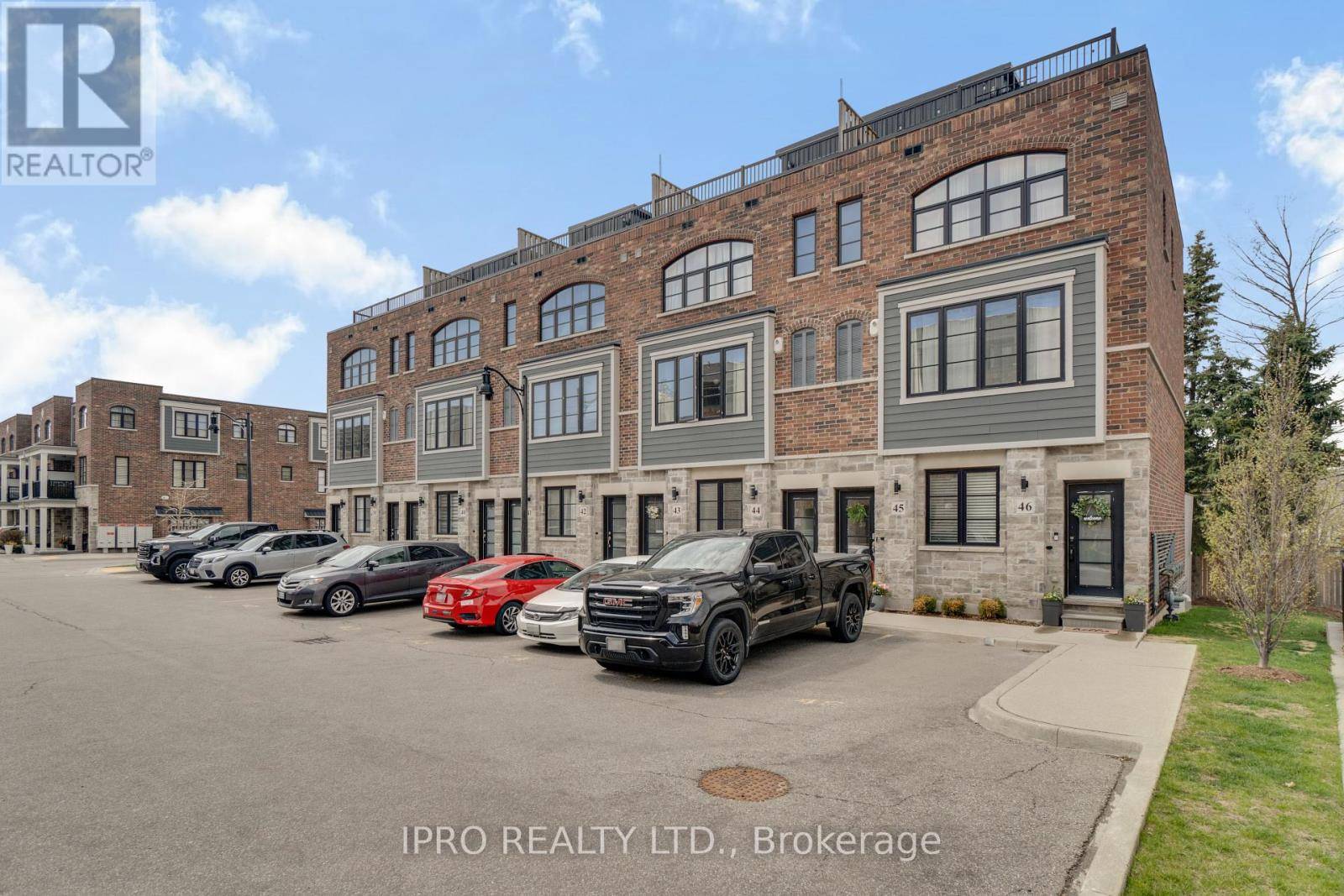219 Dundas ST East #46 Hamilton (waterdown), ON L8B1V9
2 Beds
2 Baths
600 SqFt
UPDATED:
Key Details
Property Type Townhouse
Sub Type Townhouse
Listing Status Active
Purchase Type For Sale
Square Footage 600 sqft
Price per Sqft $1,081
Subdivision Waterdown
MLS® Listing ID X12254873
Bedrooms 2
Condo Fees $128/mo
Property Sub-Type Townhouse
Source Toronto Regional Real Estate Board
Property Description
Location
Province ON
Rooms
Kitchen 1.0
Extra Room 1 Basement 5.41 m X 5.11 m Bedroom
Extra Room 2 Basement Measurements not available Laundry room
Extra Room 3 Basement Measurements not available Bathroom
Extra Room 4 Ground level 2.97 m X 2.64 m Kitchen
Extra Room 5 Ground level 2.79 m X 2.69 m Dining room
Extra Room 6 Ground level 3.17 m X 2.84 m Living room
Interior
Heating Forced air
Cooling Central air conditioning
Fireplaces Number 1
Exterior
Parking Features No
Community Features Pet Restrictions
View Y/N No
Total Parking Spaces 1
Private Pool No
Others
Ownership Condominium/Strata






