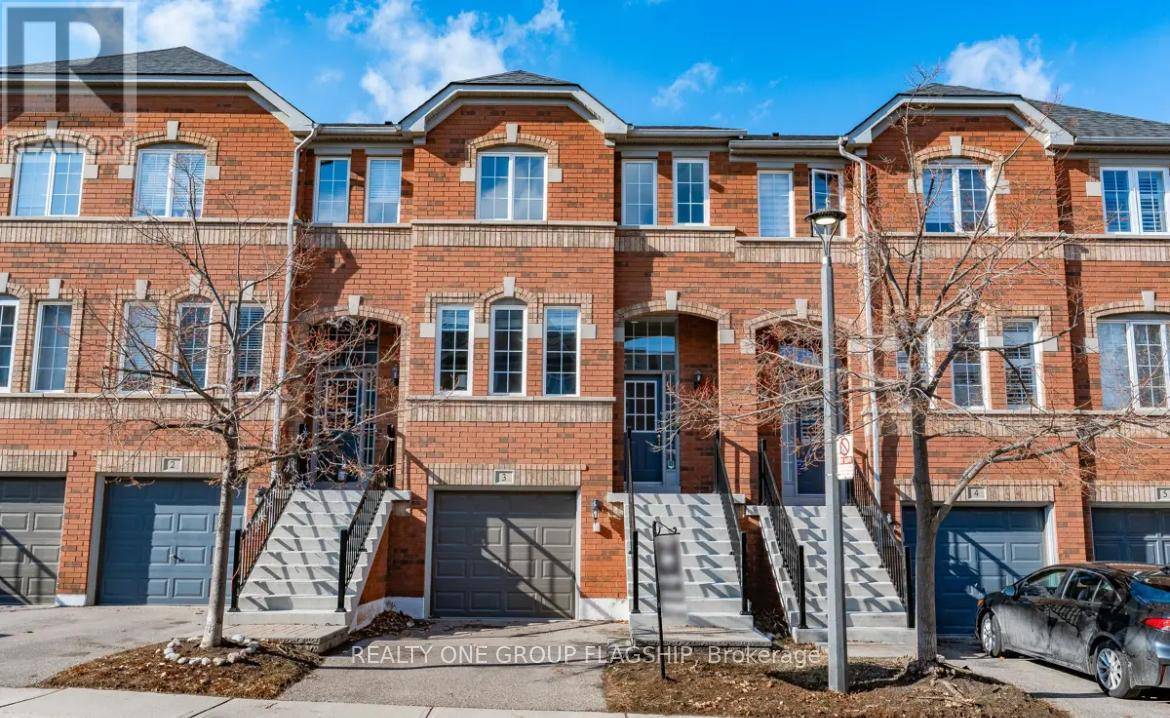5530 Glen Erin DR #3 Mississauga (central Erin Mills), ON L5M6E8
3 Beds
3 Baths
1,400 SqFt
UPDATED:
Key Details
Property Type Townhouse
Sub Type Townhouse
Listing Status Active
Purchase Type For Rent
Square Footage 1,400 sqft
Subdivision Central Erin Mills
MLS® Listing ID W12255859
Bedrooms 3
Half Baths 1
Property Sub-Type Townhouse
Source Toronto Regional Real Estate Board
Property Description
Location
Province ON
Rooms
Kitchen 1.0
Extra Room 1 Second level 5.25 m X 5.05 m Primary Bedroom
Extra Room 2 Second level 3.93 m X 2.92 m Bedroom 2
Extra Room 3 Second level 3.93 m X 2.88 m Bedroom 3
Extra Room 4 Main level 3.9 m X 2.75 m Living room
Extra Room 5 Main level 3.9 m X 2.75 m Dining room
Extra Room 6 Main level 3.65 m X 2.1 m Kitchen
Interior
Heating Forced air
Cooling Central air conditioning
Flooring Hardwood, Ceramic, Laminate
Exterior
Parking Features Yes
Community Features Pet Restrictions
View Y/N No
Total Parking Spaces 2
Private Pool No
Building
Story 3
Others
Ownership Condominium/Strata
Acceptable Financing Monthly
Listing Terms Monthly






