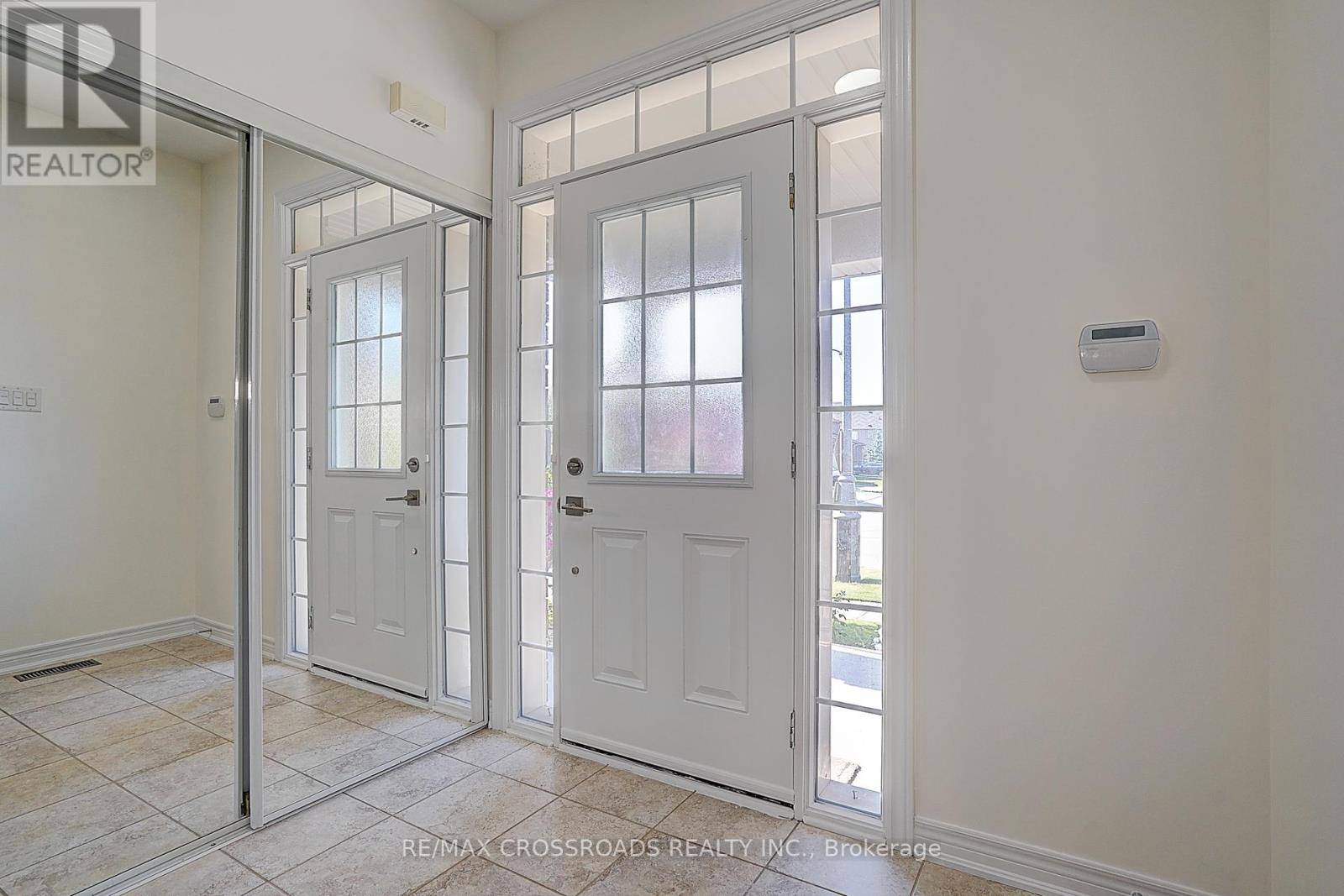106 MILOS ROAD Richmond Hill (jefferson), ON L4E0M3
4 Beds
3 Baths
1,500 SqFt
UPDATED:
Key Details
Property Type Single Family Home
Sub Type Freehold
Listing Status Active
Purchase Type For Sale
Square Footage 1,500 sqft
Price per Sqft $950
Subdivision Jefferson
MLS® Listing ID N12256116
Bedrooms 4
Half Baths 1
Property Sub-Type Freehold
Source Toronto Regional Real Estate Board
Property Description
Location
Province ON
Rooms
Kitchen 1.0
Extra Room 1 Second level 1.8 m X 1.6 m Den
Extra Room 2 Second level 5.15 m X 3.36 m Primary Bedroom
Extra Room 3 Second level 3.05 m X 2.75 m Bedroom 2
Extra Room 4 Second level 3.05 m X 2.9 m Bedroom 3
Extra Room 5 Second level 3.05 m X 2.75 m Bedroom 4
Extra Room 6 Basement 4.5 m X 3.78 m Recreational, Games room
Interior
Heating Forced air
Cooling Central air conditioning
Flooring Hardwood, Laminate, Tile
Exterior
Parking Features Yes
View Y/N No
Total Parking Spaces 4
Private Pool No
Building
Story 2
Sewer Sanitary sewer
Others
Ownership Freehold
Virtual Tour https://www.tsstudio.ca/106-milos-rd






