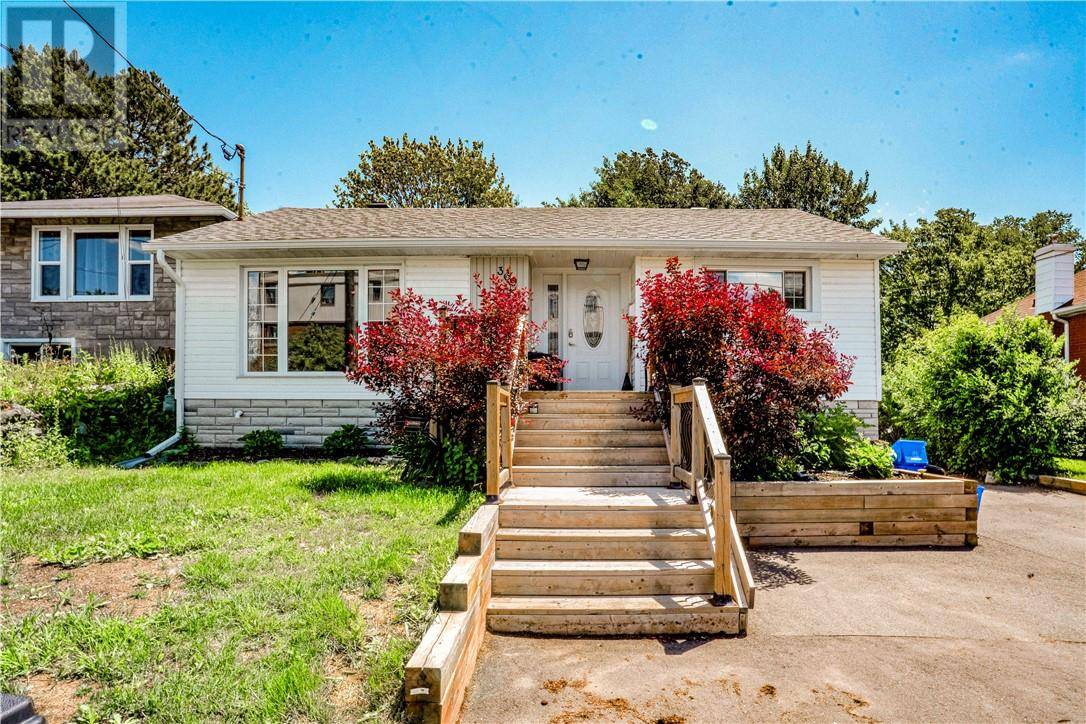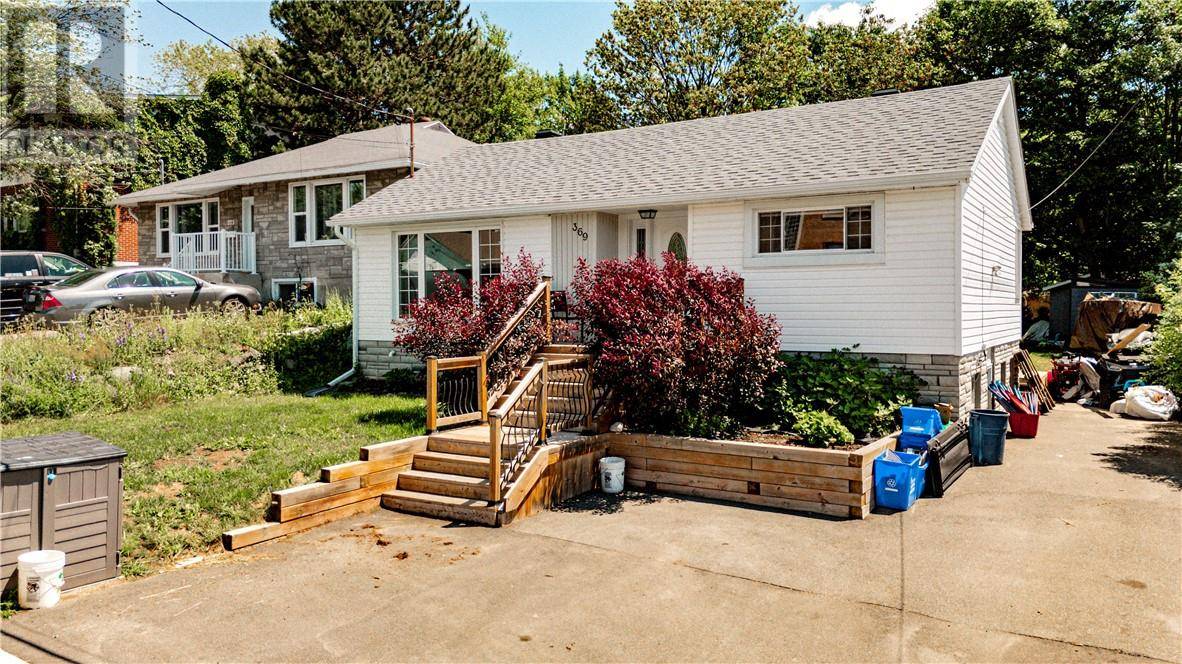369 Wellington Heights Sudbury, ON P3E3V8
5 Beds
2 Baths
OPEN HOUSE
Sun Jul 06, 2:00pm - 4:00pm
UPDATED:
Key Details
Property Type Single Family Home
Sub Type Freehold
Listing Status Active
Purchase Type For Sale
MLS® Listing ID 2123247
Style Bungalow
Bedrooms 5
Property Sub-Type Freehold
Source Sudbury Real Estate Board
Property Description
Location
Province ON
Rooms
Kitchen 1.0
Extra Room 1 Basement 5'7 x 6'8 3pc Bathroom
Extra Room 2 Basement 9'7 x 8'11 Storage
Extra Room 3 Basement 11'11 x 10'9 Bedroom
Extra Room 4 Basement 13 x 10'4 Bedroom
Extra Room 5 Basement 12'7 x 17'1 Recreational, Games room
Extra Room 6 Basement 8'1 x 6'8 Laundry room
Interior
Heating Forced air
Cooling Central air conditioning
Flooring Hardwood, Laminate, Linoleum, Tile
Exterior
Parking Features No
Fence Fence
Community Features Bus Route, Family Oriented, Quiet Area
View Y/N No
Roof Type Unknown
Private Pool No
Building
Story 1
Sewer Municipal sewage system
Architectural Style Bungalow
Others
Ownership Freehold






