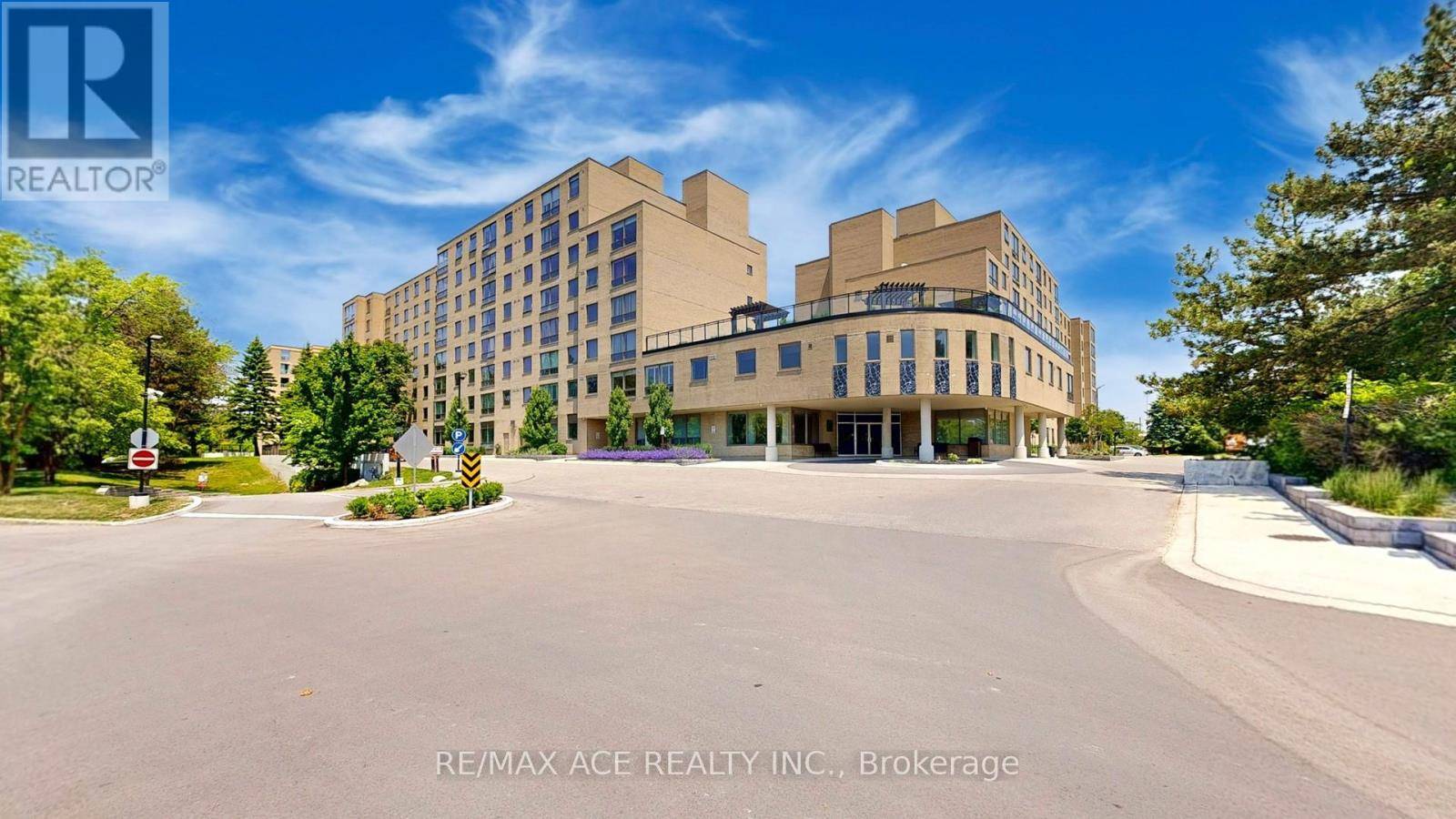326 Major Mackenzie DR East #414 Richmond Hill (crosby), ON L4C8T4
2 Beds
1 Bath
800 SqFt
UPDATED:
Key Details
Property Type Condo
Sub Type Condominium/Strata
Listing Status Active
Purchase Type For Sale
Square Footage 800 sqft
Price per Sqft $598
Subdivision Crosby
MLS® Listing ID N12260446
Bedrooms 2
Condo Fees $965/mo
Property Sub-Type Condominium/Strata
Source Toronto Regional Real Estate Board
Property Description
Location
Province ON
Rooms
Kitchen 1.0
Extra Room 1 Flat 5.17 m X 3.59 m Living room
Extra Room 2 Flat 3.26 m X 2.62 m Kitchen
Extra Room 3 Flat 4.66 m X 3.16 m Primary Bedroom
Extra Room 4 Flat 3.51 m X 2.46 m Den
Extra Room 5 Flat 2.56 m X 1.24 m Laundry room
Interior
Heating Forced air
Cooling Central air conditioning
Flooring Hardwood
Exterior
Parking Features Yes
Community Features Pet Restrictions
View Y/N No
Total Parking Spaces 1
Private Pool No
Others
Ownership Condominium/Strata
Virtual Tour https://www.winsold.com/tour/410090






