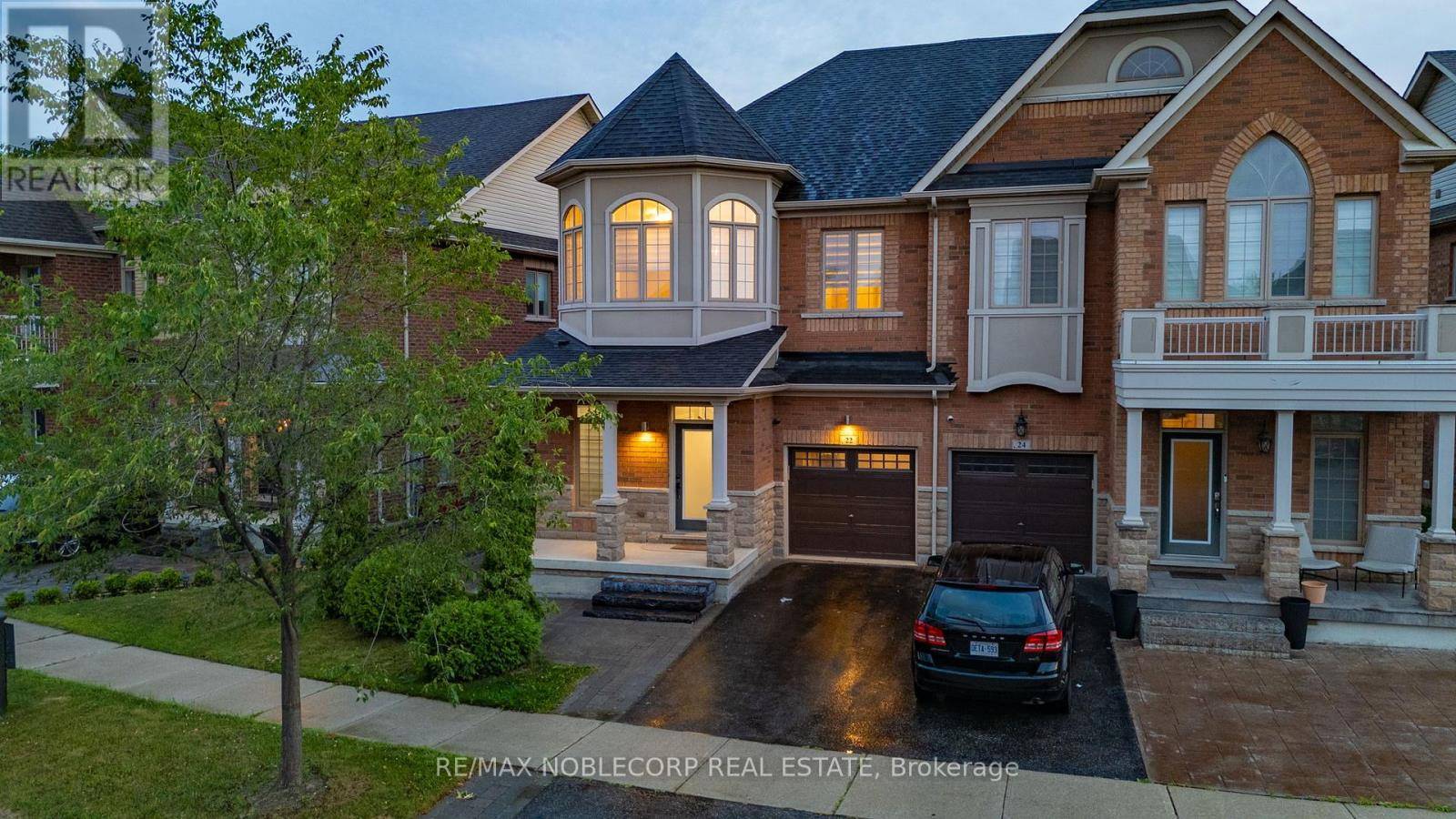22 KILLINGTON AVENUE Vaughan (kleinburg), ON L4H3Y5
4 Beds
3 Baths
2,000 SqFt
OPEN HOUSE
Sat Jul 05, 2:00pm - 4:00pm
Sun Jul 06, 2:00pm - 4:00pm
UPDATED:
Key Details
Property Type Single Family Home
Sub Type Freehold
Listing Status Active
Purchase Type For Sale
Square Footage 2,000 sqft
Price per Sqft $499
Subdivision Kleinburg
MLS® Listing ID N12261395
Bedrooms 4
Half Baths 1
Property Sub-Type Freehold
Source Toronto Regional Real Estate Board
Property Description
Location
Province ON
Rooms
Kitchen 1.0
Extra Room 1 Second level 3.66 m X 1.82 m Den
Extra Room 2 Second level 5.17 m X 3.66 m Primary Bedroom
Extra Room 3 Second level 3.05 m X 3.05 m Bedroom 2
Extra Room 4 Second level 3.05 m X 2.88 m Bedroom 3
Extra Room 5 Second level 3.05 m X 3.05 m Bedroom 4
Extra Room 6 Main level 3.66 m X 3.66 m Dining room
Interior
Heating Forced air
Cooling Central air conditioning
Flooring Hardwood, Tile, Carpeted
Fireplaces Number 1
Exterior
Parking Features Yes
Fence Fenced yard
Community Features Community Centre
View Y/N No
Total Parking Spaces 2
Private Pool No
Building
Story 2
Sewer Sanitary sewer
Others
Ownership Freehold
Virtual Tour https://listings.stallonemedia.com/sites/weqkbre/unbranded






