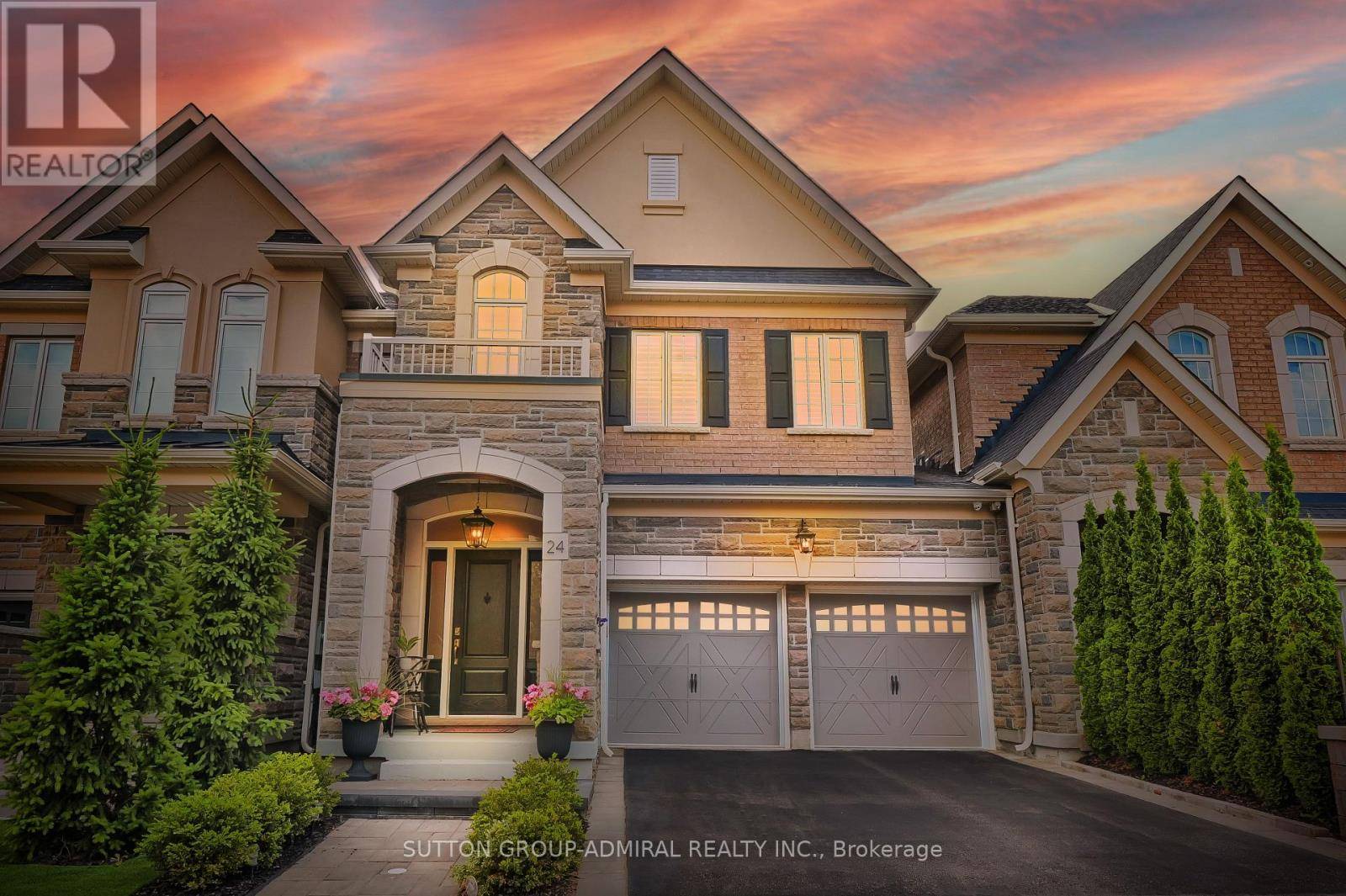24 BLUEBERRY RUN TRAIL King (nobleton), ON L7B0N3
3 Beds
4 Baths
2,000 SqFt
OPEN HOUSE
Sun Jul 06, 2:00pm - 4:00pm
UPDATED:
Key Details
Property Type Single Family Home
Sub Type Freehold
Listing Status Active
Purchase Type For Sale
Square Footage 2,000 sqft
Price per Sqft $714
Subdivision Nobleton
MLS® Listing ID N12263190
Bedrooms 3
Half Baths 1
Property Sub-Type Freehold
Source Toronto Regional Real Estate Board
Property Description
Location
Province ON
Rooms
Kitchen 1.0
Extra Room 1 Lower level 3 m X 5.94 m Recreational, Games room
Extra Room 2 Lower level 2.62 m X 3.29 m Office
Extra Room 3 Main level 3.9 m X 2.62 m Kitchen
Extra Room 4 Main level 5.09 m X 2.92 m Dining room
Extra Room 5 Upper Level 6.21 m X 3.99 m Primary Bedroom
Extra Room 6 Upper Level 3.16 m X 3.65 m Bedroom 2
Interior
Heating Forced air
Cooling Central air conditioning
Flooring Hardwood, Ceramic, Laminate
Fireplaces Number 2
Fireplaces Type Insert
Exterior
Parking Features Yes
Fence Fenced yard
View Y/N No
Total Parking Spaces 4
Private Pool No
Building
Lot Description Landscaped
Story 2
Sewer Sanitary sewer
Others
Ownership Freehold






