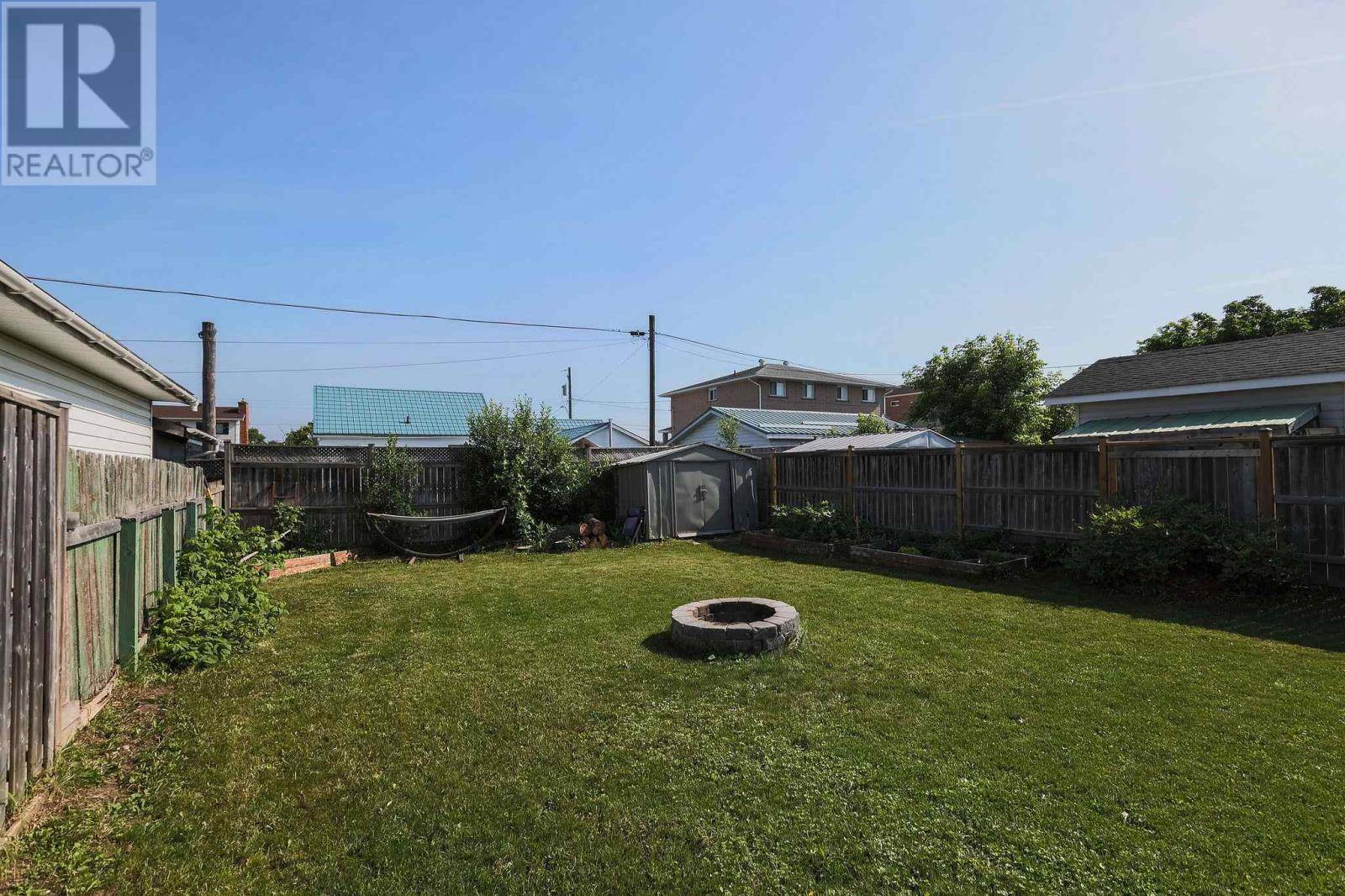328 Kingsford RD Sault Ste. Marie, ON P6C2W4
3 Beds
2 Baths
1,500 SqFt
OPEN HOUSE
Thu Jul 10, 5:00pm - 7:00pm
UPDATED:
Key Details
Property Type Single Family Home
Listing Status Active
Purchase Type For Sale
Square Footage 1,500 sqft
Price per Sqft $239
Subdivision Sault Ste. Marie
MLS® Listing ID SM251813
Style 2 Level
Bedrooms 3
Source Sault Ste. Marie Real Estate Board
Property Description
Location
Province ON
Rooms
Kitchen 1.0
Extra Room 1 Second level 11 X 13.9 Bedroom
Extra Room 2 Second level 14 X 11.4 Bedroom
Extra Room 3 Second level 14.1 X 11.1 Bedroom
Extra Room 4 Second level 10.8 X 8.8 Bonus Room
Extra Room 5 Second level 10.9 X 8.6 Bathroom
Extra Room 6 Main level 8.9 X 18.2 Kitchen
Interior
Heating Baseboard heaters, Heat Pump, ,
Cooling Air Conditioned
Exterior
Parking Features No
Fence Fenced yard
Community Features Bus Route
View Y/N No
Private Pool No
Building
Story 2
Sewer Sanitary sewer
Architectural Style 2 Level






