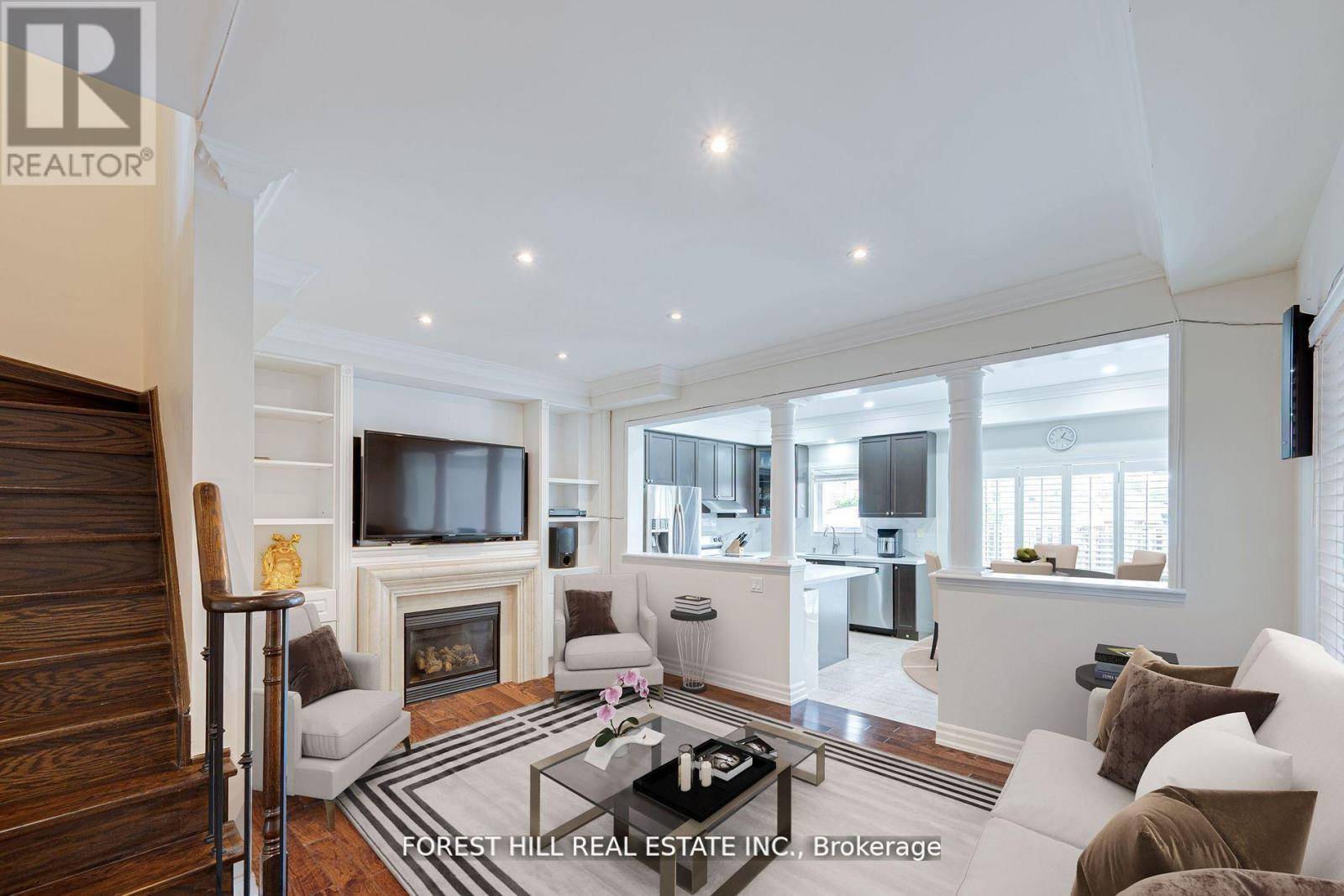391 VELLORE PARK AVENUE Vaughan (vellore Village), ON L4H0E6
4 Beds
4 Baths
1,500 SqFt
OPEN HOUSE
Sat Jul 12, 2:00pm - 4:00pm
Sun Jul 13, 2:00pm - 4:00pm
UPDATED:
Key Details
Property Type Single Family Home
Sub Type Freehold
Listing Status Active
Purchase Type For Sale
Square Footage 1,500 sqft
Price per Sqft $666
Subdivision Vellore Village
MLS® Listing ID N12272535
Bedrooms 4
Half Baths 1
Property Sub-Type Freehold
Source Toronto Regional Real Estate Board
Property Description
Location
Province ON
Rooms
Kitchen 1.0
Extra Room 1 Second level 3.45 m X 5.029 m Primary Bedroom
Extra Room 2 Second level 2.59 m X 3.657 m Bedroom 2
Extra Room 3 Second level 2.535 m X 3.907 m Bedroom 3
Extra Room 4 Main level 5.227 m X 3.068 m Living room
Extra Room 5 Main level 5.227 m X 3.068 m Dining room
Extra Room 6 Main level 2.609 m X 3.249 m Kitchen
Interior
Heating Forced air
Cooling Central air conditioning
Flooring Hardwood, Ceramic
Exterior
Parking Features Yes
Fence Fenced yard
Community Features Community Centre
View Y/N No
Total Parking Spaces 3
Private Pool No
Building
Story 2
Sewer Sanitary sewer
Others
Ownership Freehold






