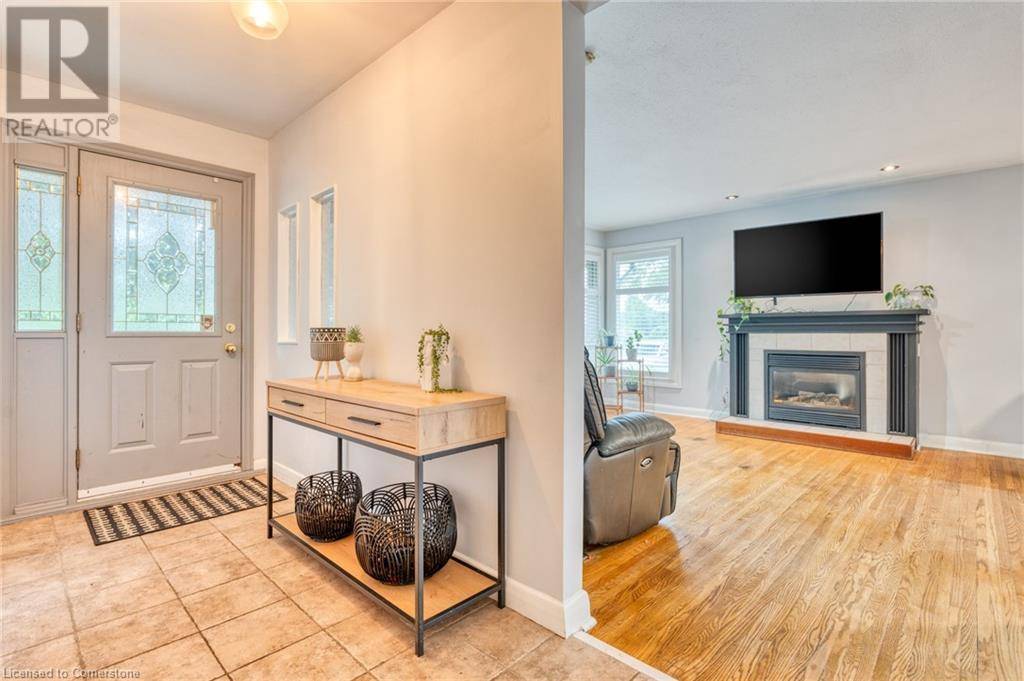449 GLANCASTER Road Hamilton, ON L0R1W0
4 Beds
2 Baths
1,145 SqFt
UPDATED:
Key Details
Property Type Single Family Home
Sub Type Freehold
Listing Status Active
Purchase Type For Sale
Square Footage 1,145 sqft
Price per Sqft $711
Subdivision 530 - Rural Glanbrook
MLS® Listing ID 40749397
Style Bungalow
Bedrooms 4
Year Built 1959
Property Sub-Type Freehold
Source Cornerstone - Hamilton-Burlington
Property Description
Location
Province ON
Rooms
Kitchen 1.0
Extra Room 1 Basement Measurements not available Bonus Room
Extra Room 2 Basement 22'7'' x 11'7'' Utility room
Extra Room 3 Basement Measurements not available Cold room
Extra Room 4 Basement 7'0'' x 6'0'' 3pc Bathroom
Extra Room 5 Basement 23'0'' x 11'0'' Recreation room
Extra Room 6 Basement 10'6'' x 10'6'' Bedroom
Interior
Heating Forced air,
Cooling Central air conditioning
Fireplaces Number 1
Exterior
Parking Features Yes
Community Features Quiet Area, Community Centre
View Y/N No
Total Parking Spaces 8
Private Pool No
Building
Story 1
Sewer Septic System
Architectural Style Bungalow
Others
Ownership Freehold






