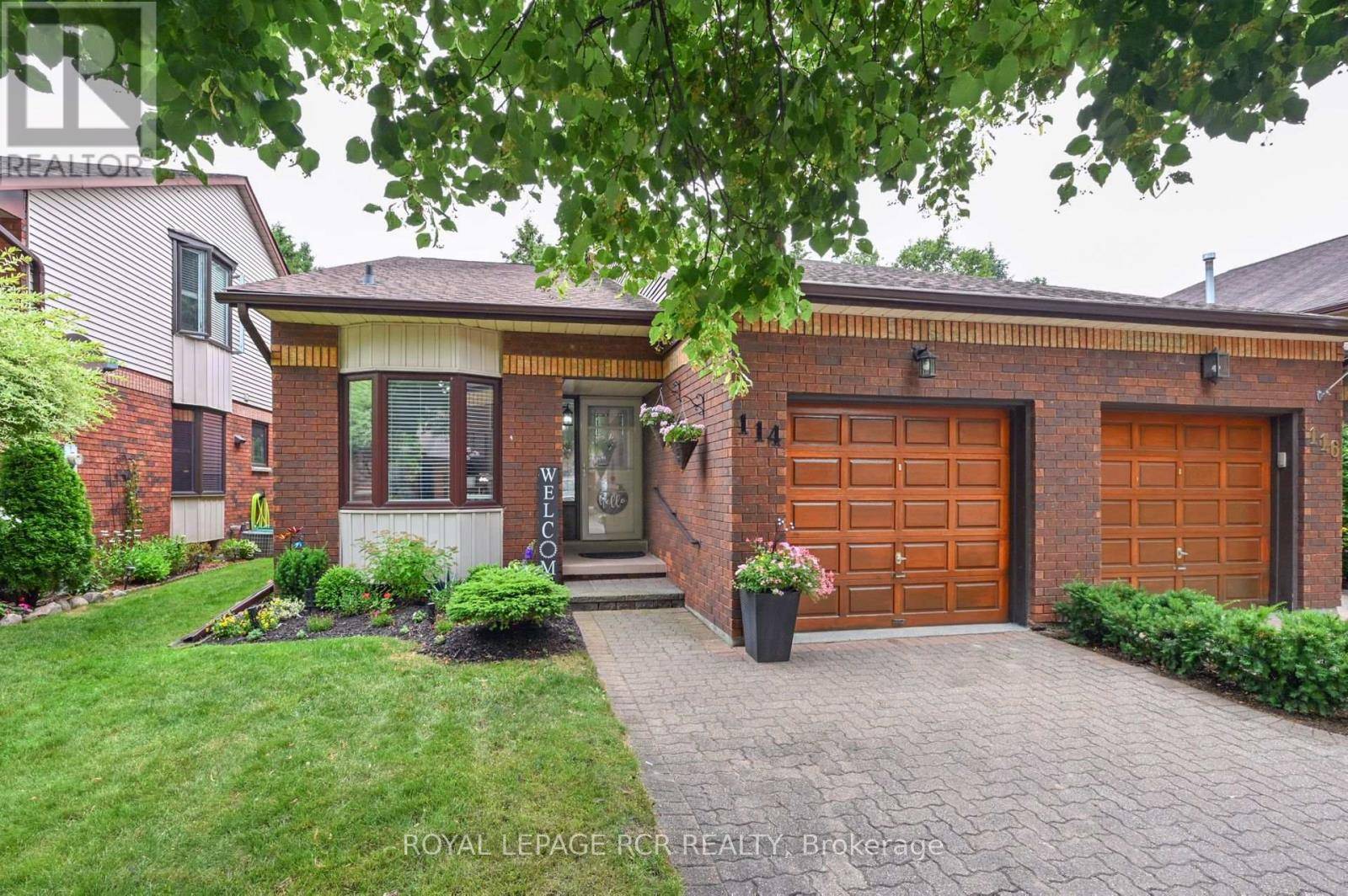114 GREEN BRIAR ROAD New Tecumseth (alliston), ON L9R1S3
2 Beds
3 Baths
1,400 SqFt
UPDATED:
Key Details
Property Type Condo
Sub Type Condominium/Strata
Listing Status Active
Purchase Type For Sale
Square Footage 1,400 sqft
Price per Sqft $557
Subdivision Alliston
MLS® Listing ID N12279696
Style Multi-level
Bedrooms 2
Half Baths 1
Condo Fees $570/mo
Property Sub-Type Condominium/Strata
Source Toronto Regional Real Estate Board
Property Description
Location
Province ON
Rooms
Kitchen 1.0
Extra Room 1 Lower level 4.27 m X 2.44 m Den
Extra Room 2 Lower level 3.2 m X 2.33 m Laundry room
Extra Room 3 Lower level 2.74 m X 2.44 m Utility room
Extra Room 4 Main level 4.88 m X 2.74 m Kitchen
Extra Room 5 Main level 3.51 m X 3.35 m Dining room
Extra Room 6 Upper Level 3.96 m X 3.73 m Primary Bedroom
Interior
Heating Forced air
Cooling Central air conditioning
Flooring Concrete
Fireplaces Number 1
Exterior
Parking Features Yes
Community Features Pet Restrictions, Community Centre
View Y/N No
Total Parking Spaces 3
Private Pool No
Building
Architectural Style Multi-level
Others
Ownership Condominium/Strata
Virtual Tour https://tours.viewpointimaging.ca/ub/192649






